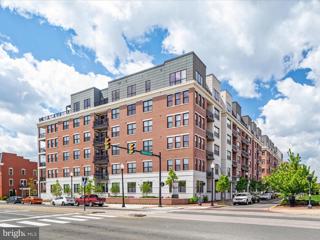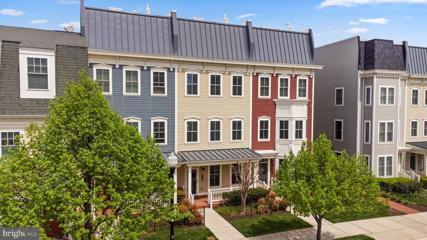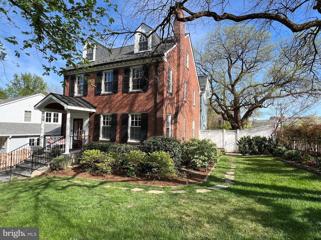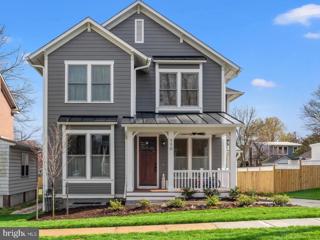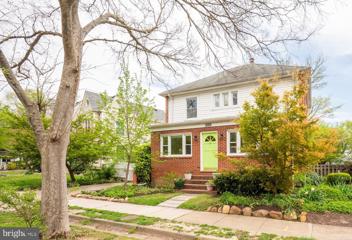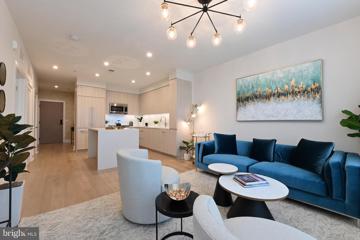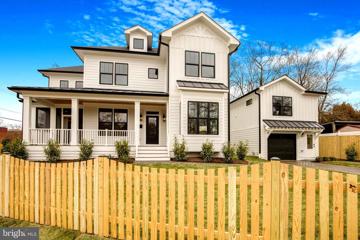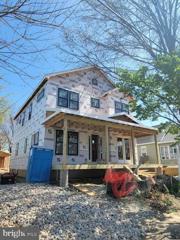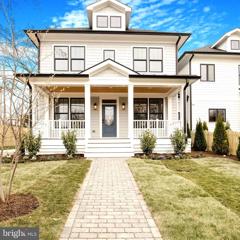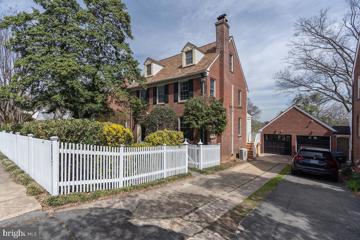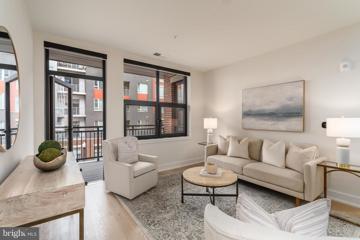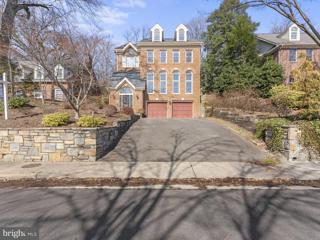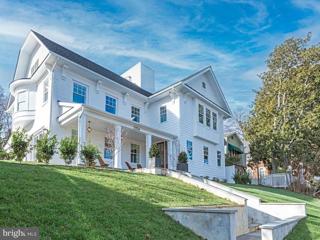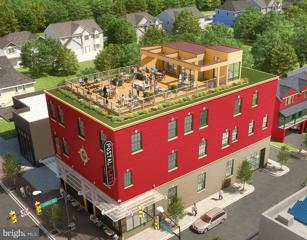 |  |
|
Alexandria VA Real Estate & Homes for Sale14 Properties FoundAlexandria is located in Virginia. Alexandria, Virginia has a population of 160,389. 21.17% of the household in Alexandria contain married families with children. The county average for households married with children is 20%. The median household income in Alexandria, Virginia is $104,273. The median household income for the surrounding county is $104,273 compared to the national median of $66,222. The median age of people living in Alexandria is 40.9 years. The average high temperature in July is 88.3 degrees, with an average low temperature in January of 27.3 degrees. The average rainfall is approximately 39.35 inches per year, with inches of snow per year.
1–14 of 14 properties displayed
Refine Property Search
Page 1 of 1 Prev | Next
Courtesy: Keller Williams Capital Properties
View additional infoLuxury Living in Potomac Yard! Newly constructed in 2023 and never before lived in! Step inside to discover a thoughtfully designed space featuring 2 large bedrooms and 2.5 bathrooms adorned with high-end designer finishes reminiscent of a model home. The gourmet kitchen is a culinary haven, boasting beautiful cabinets and modern appliances. Both bedrooms offer luxury walk-in closets and individual in-suite full bathrooms. Enjoy the Primary suite w/ bathroom with dual vanity & stand-up glass shower. Guest bedroom with full shower with tub, ensuring comfort and privacy for all occupants. Entertain friends in a gourmet kitchen featuring a beautiful quartz waterfall island. Kitchen comes with new stainless steel energy efficient appliances. Den facing kitchen can be used as a office or multipurpose area, the options are endless. Rooftop terrace w/grill available for residents. Gym and front desk concierge. This sunlit, upscale condo offers an unparalleled living experience. Next to National Landing and home Amazon HQ, this condo is nestled amidst the greenery, it boasts a prime location facing a sprawling 24-acre park, inviting the outdoors in. Convenience is key, with a short stroll to the metro or mere blocks away from the rapid transit bus, connecting effortlessly to the Metro Station Connector. Strategic proximity places you just 2 miles from Reagan National Airport, Pentagon, and Crystal City, while Washington, DC is a mere 3 miles away. Enjoy the perks of energy-efficient living with Energy Star Certified appliances, ensuring low utility bills without compromising on comfort. Stay connected with prewired high-speed internet and Cable TV, seamlessly integrated into the home. Explore the vibrant surroundings with new shopping destinations, and the charm of Del Ray and Old Town Alexandria just moments away. Parking is a breeze with a 2 assigned parking spaces in covered Parking Garage. In-unit stackable full-size washer and dryer add to the convenience of everyday living. Perched on the 4th floor, this condo offers beautiful views from the balcony, providing a serene retreat amidst the bustling cityscape. Don't miss out on this incredible opportunity to enjoy luxury living at its finest, offering great value compared to area apartment rentals. $1,179,999714 Annie Rose Avenue Alexandria, VA 22301Open House: Saturday, 4/27 2:00-4:00PM
Courtesy: KW Metro Center, (703) 535-3610
View additional info** All offers will be reviewed by/before Mon April 29th at 2:00 pm. Pre-inspections are welcome!*** Welcome home to 714 Annie Rose! Donât wait to take a look, it has everything you could want: All 4 levels feature hardwood floors, oversized 2-car garage w/ rare 2-car driveway parking AND a front porch! ALL 3 bedrooms on the same level. Work from Home? The bright office on the 1st level makes a perfect sanctuary with glass sliding French doors, easily doubles as a 4th bedroom if needed. Garage offers plenty of storage, includes a built-in workbench, not to mention the modular flooring adds a more finished feel. The mudroom just inside is yet another great addition. Upgrades to the kitchen include new quartz counters, new cabinets with curio-style glass doors, under cabinet lights and best of all, a built-in Beer Tap and keg fridge! Pop onto the adjoining balcony for easy grilling and appreciate the low maintenance trex decking and HardiePlank Siding. Illuminated built-in book shelves in the Living Room- perfect for displaying your books and décor! Glass block enhancements to the stairwell bring in more natural light as you head up to the 3rd level. Extensive primary bedroom upgrades include a built-in dresser, huge walk-in closet and additional custom linen closet. Attached en-suite has upgraded marble shower w/ stone floor accents & private commode! Across the hall are two spacious bedrooms w/ newly updated washer/dryer conveniently located in between! The 4th level features a custom wet bar w/ beverage fridge, two HUGE closets, one so large you could even add another full bathroom here! Rec room with double-sided fireplace AND outdoor rooftop terrace give you entertaining spaces inside and out! Location, Luxury and Lifestyle!! You CAN have it all here! Enjoy all the conveniences of the area amenities (with so many more on the way!)- NEW Potomac Yard Metro Station (yellow / blue lines) allows you to get to Regan National Airport in just 15 mins (door to door), Founding Farmers coming soon across the street, easy access to I-66, 395/495 , GW parkway, quick 7 min drive to all restaurants in Old Town Alexandria, and you can even Walk on over to the eclectic and unique Del Ray shops and dining as well! For your furry family members there is the Eugene Simpson Stadium Dog Park and Bark Social just 2 blocks away. All of this on top of the exciting developments of Amazon HQ2 and the VA Tech Innovation campus all being just a stone's throw away! WELCOME HOME - YOU HAVE ARRIVED! $1,925,000106 Cedar Street Alexandria, VA 22301Open House: Sunday, 4/28 2:00-4:00PM
Courtesy: Weichert, REALTORS, (703) 888-5150
View additional infoImmerse yourself in the charm of this beautifully renovated and expanded home by "Constructive," blending traditional elegance with contemporary flair. Nestled in the shadow of the Masonic Temple, this urban oasis offers over 3,000 sq ft of living space surrounded by mature trees and perennial gardens. The covered portico welcomes you to a home full of character and functionality. The spacious living room with wood-burning fireplace and moldings is bathed in natural light, while the formal dining room is steps from a service area with custom cabinetry with wood counters, lighted glass cabinet and wine refrigerator. The expansive kitchen features white cabinetry, soapstone counters, and stainless appliances, perfect for culinary delights. A large center island with soapstone counter and seating. There is a hall powder room and pantry for additional storage. The family room is the perfect place for gathering and entertaining. The wood floors are heated and keep it toasty in the winter. French doors leading to a magnificent back yard with tiered flagstone patios, perennial gardens and landscape lighting encourages al fresco dining, BBQs morning coffee or a relaxing evening...this backyard is magical! Upstairs there are 3 bedrooms, 2 full bathrooms and a bonus finished third upper level ( perfect play room, bedroom or home office)! A tranquil primary suite with vaulted ceilings, luxury bath with double vanity, oversized shower and heated floors. There is a coffee bar w/cabinetry & fridge, walk in closet, and private balcony with panoramic views! Two additional bedrooms share a generous hall bath with tub. The versatile lower level recreation room with heated tile floors, built-ins, exposed brick walls... is the perfect spot for a comfy couch to binge watch movies! Don't miss the back bedroom/bonus room with full hall bathroom, perfect for a guest room or au-pair room. The home has many SMART features to include thermostats, smoke detectors, 17 SMART light switches, motion sensors and kitchen blinds. Double gates on the side open to parking area and brick storage cottage! Low voltage exterior landscape lighting & security lighting. 200 amp electric panel & buried exterior cable. Water & Sewer lines have been replaced. Park the car in the drive and enjoy the walkability to METRO, shops, restaurants, VRE, Old Town & Del Ray! This home truly checks all the boxes for urban living at its finest! $2,000,000110 W Nelson Avenue Alexandria, VA 22301Open House: Sunday, 4/28 2:00-4:00PM
Courtesy: McEnearney Associates, Inc.
View additional infoWelcome to 110 W Nelson, the gorgeously curated home in the desirable Del Ray neighborhood! New from the ground up (2022), there is no shortage of space in this 6 bedroom, 4.5 bathroom, over 4K sqft home which features both a main and upper level primary suite! With 10ft soaring ceilings, the main level offers a traditional layout and plenty of space for entertaining or relaxing. The expansive kitchen features white shaker cabinetry, stainless appliances, and a large peninsula with plenty of seating and storage. The great room is the perfect place for gathering indoors around the gas fireplace, or open the tall sliding doors and enjoy the lovely Spring evenings on the back porch while overlooking the beautiful yard! A coveted main level primary suite features a perfect private balcony, ensuite bathroom with a tiled shower, and a large walk-in closet including a stackable washer/dryer for convenience. Walk upstairs past the built-in bookshelves (and storage seats!) to 4 generously sized bedrooms, 2 full bathrooms, and a spacious laundry room! The upstairs primary suite is a true oasis featuring a walk in closet, huge ensuite bathroom and a large soaking tub. The lower level is full of surprises including built-in locker shelving in the mudroom area and a mudroom closet with built-in cubbies. Continue downstairs to an expansive lower level where the soaring ceilings continue, and a ton of storage! The large recreation room offers plenty of space for a family room, game room, or playroom. An exercise room with sliding doors has plenty of ceiling height for all the equipment, and also plenty of natural light to use as a home office. Don't miss the 6th bedroom with a lovely bathroom, perfect for a guest room or au-pair room. Large windows, tall ceilings, tons of natural light (the home is even pre-wired for solar panels!) storage galore, wide hallways, are just a few of the owners' favorite features! Home is more important than ever and this one checks every box. Ideally located in the heart of Del Ray near plenty of shopping, dining, schools, playgrounds, and endless community events, you will love living in this amazing community! Welcome home! Open House: Saturday, 4/27 1:00-3:00PM
Courtesy: McEnearney Associates, Inc.
View additional infoWelcome to 2105 Commonwealth Ave! Built in 1910, this traditional residence exudes warmth and charm. The interior boasts a traditional layout and neutral paint colors that create a serene ambiance throughout. Bright, large windows allow natural light to flood the rooms, illuminating the hardwood flooring throughout the main floor. The high ceilings lend an airy feel to the expansive living room, where two cozy nooks offer intimate spaces to unwind and relax. A separate dining room provides an elegant setting for hosting gatherings and sharing meals. The kitchen boasts stainless steel appliances, white Shaker style cabinetry, and granite countertops to create a sleek and functional space. The kitchen also has thoughtful details: a lovely tile backsplash and hexagon-shaped tile flooring, and tin ceiling panels in a Victorian design. Adjacent to the kitchen, a spacious back bedroom beckons with its large en-suite bathroom, offering a tranquil retreat at the end of the day. Upstairs, three sizable bedrooms await, along with a large full bathroom, providing ample space for family and guests. Descend to the lower level, which spans the length of the home and offers additional living space for work and play. The backroom offers flexibility as an office or workshop with a sink provides a functional area for productivity, while a full bathroom, a rec room area, and laundry area with a Samsung front-loading washer and dryer offer convenience and utility. Step outside to the fully fenced-in flat backyard, which has been freshly landscaped to create a serene outdoor oasis. A patio area is perfect for al fresco dining and entertaining, while a one-car garage accessed through the back alleyway offers convenient parking and additional storage space. The garage's second room provides ample room for a workspace or hobby area. Situated in a prime location, this home is a commuter's dream, with close proximity to the metro, Route One, and Interstate 395. Leave your car parked in the driveway and walk to dining, coffee shops, shopping, and entertainment just two blocks away on "The Avenue." 2105 Commonwealth Ave offers a perfect blend of historic charm, modern comfort, and urban convenience. Welcome Home! Open House: Sunday, 4/28 11:00-2:00PM
Courtesy: The Mayhood Company
View additional infoLast new residence, don't miss out! One bedroom Den 1.5 bath on the first floor at Dylan Condominium, DC area's best selling brand new community located in Potomac Yard. Residence features underground parking, engineered wood flooring throughout, Bosch appliances, Italian Cabinetry, quartz counter tops, large kitchen island, W/D, mecho shades, operable windows, wall cabinet pantry, 9' ceilings, 80 sq ft terrace, waterworks fixtures, luxury bath tiles, and more. Has type A ansi handicap accessibility. Located in the new Potomac Yards Innovation District and only one to two blocks to CVS, Giant, and new Potomac Yards Metro Station. Across the street from playground, jogging trail, tennis and basketball courts. The community has 10 hr daily concierge, art room, fitness center, conference room, two rooftop club rooms and terraces with grills and DC views, on site manager and engineer, park, and pet wash.
Courtesy: Andrews Marketing Solutions, LLC
View additional infoAt the crossroads of Traditional Design & Contemporary Styling you will discover a blend of todays taste and yesterdays charm. This semi-detached Farmhouse with its Modern Twist offers many of the most requested NEW HOME "must haves". Tall ceilings, hardwood floors, exposed beams, separate dining room and a first floor office/library just to name a few. Lower utility and maintenance bills plus ULTRA QUIET are yours to enjoy in an ALL NEW Home. At the end of a long day your biggest challenge may be deciding where to unwind & relax. Maybe in front of one of two fireplaces ? If outdoors is more of your style, try one of the three decks or porches! Or perhaps the owners bath where a generous soaking tub awaits. Upstairs you will discover four bedrooms all with vaulted ceilings and three baths. There's a laundry room with utility sink and linen closet for your convenience also. The owners suite is light filled with an oversized closets plus custom built-Ins . The owners bath is spacious with a double vanity, frameless shower and separate water closet. Ask about FIRST FLOOR OWNERS BEDROOM option. The lower level features a wet bar, electric fireplace, an additional bedroom, and plus full bath. In addition you will find a bonus room perfect for exercise, yoga, crafts or perhaps your dream wine cellar. Lots of storage room too. Security system and Ring Doorbell Included . This home offers the ultimate BOGO! In additional to the gorgeous main house here you have a detached garage with an ADU Cottage above . Its like getting two homes for the price of one! The ADU comes with a well appointed kitchen, a full bath, washer and dryer, arched ceilings, closet and additional storage round out this gem. Perfect as a guest suite, in laws, nanny or extra rental income. Where else can you find this much additional value? Seller shall contribute $350.00 when using Mark Allen Esq. for closing and $2,000.00 when utilizing Greg Everett of Southstate Bank for financing. Act soon , before the only For Sale, ALL NEW home in The City of Alexandria with a garage and ADU is gone ! $2,195,0002507 Terrett Avenue Alexandria, VA 22301
Courtesy: D.S.A. Properties & Investments LLC, (703) 501-5252
View additional infoDelivery date end of May early June. Hurry you still have time to pick options. Welcome to your dream home in the heart of Del Ray! This gorgeously appointed Craftsman residence sits majestically on one of the area's most sought-after streets, boasting a perfect blend of modern luxury and timeless charm. As you approach, you're greeted by a striking exterior featuring hardiplank and stone, adorned with a welcoming porch, setting the stage for the beauty that lies within. Step inside to discover three meticulously finished levels flooded with natural light from an abundance of windows, creating an inviting ambiance throughout. The main level is an entertainer's paradise, boasting 10-foot ceilings and 8-foot doors, seamlessly blending elegance and functionality. Whether you're hosting guests in the formal dining room, relaxing by the gas fireplace in the living area, or enjoying the tranquility of the screened-in rear porch, every corner exudes sophistication and comfort. Prepare culinary masterpieces in the gourmet chef kitchen, equipped with a sprawling island, breakfast bar, quartz countertops, white shaker cabinets, and top-of-the-line stainless steel appliances. A walk-in pantry and mudroom with ample storage space and laundry facilities add convenience to luxury living. Upstairs, retreat to the owner's suite oasis, complete with a lavish spa shower, soak tub, and double vanity for the ultimate relaxation experience. Additional bedrooms, including a junior suite with an ensuite bath, offer comfort and privacy for family and guests alike. The fully finished walk-out basement provides even more living space, featuring high ceilings, a bedroom, full bath, gym, and endless possibilities for recreation and relaxation. Outside, a detached garage adds convenience to city living, while the proximity to Del Ray's vibrant "Avenue," Mount Vernon Elementary school, and a myriad of dining, shopping, and entertainment options make this the epitome of urban luxury. With easy access to Crystal City, Amazon HQ2, metro stations, airports, and more, this is not just a homeâit's a lifestyle. Welcome to your new beginning in Del Ray, where luxury meets convenience and every day feels like a dream come true. $2,250,0001 E Uhler Avenue Alexandria, VA 22301
Courtesy: Andrews Marketing Solutions, LLC
View additional infoCome Reap The Advantages of ALL NEW Construction In Del Ray! Imagine 4,000 sq ft. of Luxury Living, Ideally Located In One of Alexandria's Most Requested Neighborhoods. Trouble Deciding Between an ADU or a Coveted Garage? No Problem, Here You Will Enjoy Both! Inside The Main Home You will Discover an Abundance of Your "Must Haves". Beautiful Hardwood Floors, Sun Filled Rooms, Quartz Countertops With Full Height Backsplashes Just To Name a Few. Like To Entertain ? Host Parties? Then You Will Love The Kitchen, With "To The Ceiling" Custom Cabinets , Walk-in Pantry, a Six Burner Stove & A Total of Four Ovens. Your New Place Will Become The New "Holiday Gathering" Place. This Home Offers One of Todays Most Sought After Features.........A SCULLERY KITCHEN! Located Just Steps Away From The Primary Kitchen. You Will Find Additional Glass Front Cabinets With Lighting, More Counter Space & Prep Space For Entertaining . Add An Additional Sink Plus A Beverage Center, Second Dishwasher & Second Microwave with Convection Cooking,. Your Dream Kitchen Has Just Became A Reality! The Separate Dining Room , First Floor Office/Bedroom and Open Family Room With Gas Fireplace Complete The Thoughtful Main Floor Design. Upstairs There Are Two Additional Guest Rooms Each With Hardwood Floors Plus En Suite Baths. The Owners Suite Features Vaulted Ceilings, Raised Privacy Windows , Plus A Large Walk-in Closet With Custom Built-Ins. The Owners Bath Has A Separate Water Closet, Relaxing Soaking Tub For You To Enjoy And A Large Double Vanity. The Oversized Shower Features A Frameless Glass Door, Shower Head with Hand Held & Gorgeous Luxurious Tile. Spacious Separate Laundry Room With Wall Cabinets & Laundry Sink Plus A Linen Closet Round Out The Top Floor. Security System and Ring Doorbell Included. The Lower Level Features A Fifth Bedroom Plus Full Bath. Also An Additional Bonus Room Ideal For Yoga , Exercise or Storage. Lower Level Features, A Spacious Family Room For Gameday Or Movie Nights with Its Own Fireplace , Wet Bar, Beverage Center, Sink & Cabinets. This Semi-Detached Design Is Both Smart & Practical for Todays Lifestyle . The Floorplan Lives & Feels Like A Detached Home. Low Maintenance, Lower Utility Bills & A Dry Lower Level Are Just A Few Benefits Of Living In A Totally New Home. The ADU Cottage Has A Full Bath, Laundry & Complete Kitchen. Enjoy As An Office, Guest Cottage, Au Pair Suite Or Rental Income. The Choice Is Yours. Seller Will Contribute $350.00 When Utilizing Mark Allen's Offices In Old Town For Settlement . In Addition Seller Will Contribute $2,000.00 When using Greg Everett With SouthState Bank for Financing. In Addition To The SQFT, The ADU Is Included In The Bedroom & Bath Totals. The Home Is Within One Block Of " The Avenue "Plus Mt. Vernon School & Playgrounds, Shops , Restaurants and Farmers Market. Close To Amazon, Metro, VT, National Airport and Old Town. Its Easy To See Why This Is One Of Alexandria's Most Requested Neighborhoods. $1,099,0002507 King Alexandria, VA 22301
Courtesy: TTR Sotheby's International Realty, (703) 714-9030
View additional infoPerched on a ridge in Rosemont overlooking the Potomac River Valley sits this exceptional brick, colonial home enhanced by mature landscaping. Built with old-school materials and methods in 1937, the structure is solid and enduring. Thoughtfully remodeled, it now exhibits modern convenience and durability. New Andersen, double-glazed, double hung windows were installed in 2016. The upscale architectural shingle roof was installed in 2013 complementing the elegant dentil molding eaves and copper downspouts. Classic solid wood, six-panel doors and all wood floors remain along with classic millwork including chair rails, elaborate staircase spandrels, and trim molding. Discreetly integrated modern touches include recessed lighting and track lighting plus towel warmer in the primary bath. The interior has been freshly painted in versatile, neutral colors. Features of the remodeled kitchen include stainless steel appliances (Miele dishwasher, Kitchenaid cooktop, oven, and built-in microwave), custom solid maple cabinets, soft-close drawers, ceramic floor tile, and Corian counters with spice storage mini-cabinets incorporated into the backsplash. The panoramic windows in the adjacent breakfast area offer delightful scenery and the heated ceramic tile floor assures maximum comfort. A convenient half bath has a space-saving pocket door. The wall mounted TV in the breakfast area conveys. A refined mantel with subtle dentil molding graces the gas insert fireplace in the living room. Numerous closets plus copious built-in shelves and cabinets throughout the home offer extensive display and storage space. On the top floor, a single large bedroom with its own full bath grants privacy and a romantic ambiance for the masters of the house. Heating for the home is provided by a very desirable radiator system. The two-zone furnace replaced in 2019 separately controls the upper and lower sections of the home. Cooling for the first and second levels is provided by four Fujitsu ductless mini-splits. A separate heat-pump, forced-air system cools the third level. The washer and dryer were replaced in 2020. Massive storage is provided by the cavernous, full basement with 12-foot ceiling. The garage and driveway afford ample off-street parking. The basement and loft of the garage offer additional storage. For transportation access, this location delivers. Metrorail and passenger rail stations are only a few blocks away and multiple free DASH routes serve this portion of King Street. Open House: Sunday, 4/28 12:00-2:00PM
Courtesy: TTR Sothebys International Realty, (703) 714-9030
View additional infoBrand new luxury 2 bed/2 bath, 3rd floor condo located in the Washington metropolitan area's best selling brand new community, Dylan Potomac Yard. This is the ONLY larger residence available for sale in the entire condominium project and will not last long! Immaculate, pristine residence features 1127SF, engineered wood flooring throughout, panelized Bosch appliances, quartz countertops, kitchen island, full sized W/D, 9' ceilings, amazing open balcony, Waterworks fixtures, luxury bath tiles, garage parking, western exposure and more. Located in the new Potomac Yards Innovation District and only one to two blocks to CVS, Giant, and new Potomac Yard Metro Station. Across the street from playground, jogging trail, tennis and basketball courts. The community has a full-time, on-site property manager, concierge, engineer, art room, fitness center, conference room, two rooftop club rooms and terraces with grills and DC views, park, crafts room and pet washing stations. This unit comes with one assigned, designated garage parking space #122 and a private storage unit S-16, both on G1. Open Sat., 4/6 & Sun., 4/7 12-2pm. $1,649,900207 W Glendale Avenue Alexandria, VA 22301Open House: Saturday, 4/27 1:00-3:00PM
Courtesy: Samson Properties, (703) 378-8810
View additional infoNewly Updated! Step into luxury living with this stately all-brick masterpiece located in the heart of one of Alexandria's most prestigious neighborhoods. With five bedrooms, four bathrooms, elevator to four finished levels, and an array of impressive features. this home is sure to impress.The classic exterior and meticulous landscaping welcome you to the oversized 2 car garage. The gourmet kitchen has custom cabinetry, and ample counter space for culinary creations. Gleaming hardwood floors flow seamlessly through the main level, adding warmth and charm to the living room, dining room, half bath, and great room. Upstairs, the primary suite is designed for relaxation and privacy, With its generous proportions, huge closets, and a spa-like bathroom, this space offers a luxurious retreat. The additional bedrooms are equally impressive, providing ample room for all residents and guests. The second upper level is light filled and open, perfect for an office and sitting room away from the rest of the home. On the entry floor, there is a bedroom and full bathroom, cedar closet and storage, and a versatile living space that can be used as an exercise room, recreation area, or media room, catering to your specific needs and lifestyle. Outside, the fenced yard provides a tranquil oasis, perfect for outdoor entertaining or simply enjoying the serene surroundings. Don't miss the opportunity to own this magnificent residence, where timeless elegance meets modern luxury. Contact us today to schedule a private viewing . $3,695,0002226 King Street Alexandria, VA 22301
Courtesy: Weichert, REALTORS, (703) 888-5150
View additional infoThe epitome of elegance and modern comfort crafted by Bluestone Builders. Indulge in the extraordinary. This home is situated on a 9,000 sq ft lot and has 7 bedrooms, 6.5 bathrooms, ELEVATOR and ROOF DECK. Welcomed by a lighted staircase, covered porch and beautiful entry foyer. Enjoy a functional layout and unique floor plan offering open living spaces for entertaining or quiet family weekends at home. Guests are welcomed to a spacious entry foyer and open light-filled main level. The main level layout offers so many options: main level bedroom with full bath OR home office; formal dining room or den/ study; breakfast, or, casual family room ... multi-functional! The kitchen boasts an oversized island, Sub Zero refrigerator, pot filler, drawer microwave, Italian stove. To include ample counter space and storage. Adjoining breakfast area / family room enjoys a double sided gas fireplace with the living room. Beautiful sets of French doors open to the custom bluestone patio. Al fresco dining and entertaining is easy with the outdoor kitchen: built-in grill and beverage refrigerator. Enjoy evenings by the fire table in the shadow of the illuminated Masonic Temple and unwind to the gentle sound of the water feature. There is a rear entry into the kitchen as well as a side entry to a mud room with built-ins and a convenient half bath. There is an elevator from the Basement level to the 3 upper levels. The primary suite is a retreat with vaulted ceilings, walk-in closet and second closet space, spa-like bathroom with soaking tub, oversized shower and double vanity. Two bedrooms share Jack & Jill bath. A fourth bedroom has an en-suite bath & vaulted ceilings. Laundry room is on the primary bedroom level. The third level with full bath is versatile: it is the perfect party room with staircase to roof deck or a bedroom suite! The open staircase leads to a ROOFTOP deck with panoramic views of the DMV! The perfect spot for fireworks or rooftop beverages overlooking the city! Finished lower level has 9â ceilings, a recreation room which can easily accommodate a pool table, large sectional, game table-ideal for hosting gatherings or movie nights. The walk-in pantry could also be outfitted to be a wine cellar! The au pair suite with exterior entrance and natural light can also function as a work out room or home office- there is a full bath as well. The house has 4 zones of HVAC for each floor. Alley access and 4 off-street parking spaces . ADU above garage OR garage are OPTIONS available. Convenient to King St Metro, shops and restaurants in Old Town & Del Ray. $4,475,0001908 Mt Vernon Avenue Alexandria, VA 22301
Courtesy: Capital Realty Advisors, (703) 536-2100
View additional infoLooking for an awesome location in the eclectic Del Ray neighborhood with a huge wow factor, and income from solid tenants to partially offset your mortgage? This 3-story brick building with art-deco elements is your answer. Referred to as âperhaps the most distinctive buildingâ on Mt. Vernon Ave., AKA the âMain Streetâ of Del Ray, now you can put your own personal design stamp on a luxury residential conversion of the third floor of this 13,000 SF mixed-use building. Currently built out as high-end creative office space, itâs been intentionally left vacant for a new owner to carry out his/her own vision. Seller is offering it as is only. Conversion to residential on 3rd floor is at option/cost of Purchaser. Zoning is CL (Commercial Low), which allows residential over the existing commercial, up to four 1-BR units or a single unit as proposed. Renderings for a 3-BR, 2-BA, approx. 3,500 SF floor are included in the offering as an example of what the space could look like if converted. An interior staircase on the third floor leads to the wow factor--a small penthouse space and a rooftop deck, where youâll see outstanding views of both Del Ray and the greater Alexandria area. Rooftop decks are fast becoming a major value-added feature in urban development, and hereâs an opportunity to maximize this space too. Included in the offering, and must be sold with, are 115 E. Howell Ave. (2,875 SF; Tax ID 14958500) and 117 E. Howell Ave. (2,875 SF; Tax ID 14959000), both zoned RB residential. 1908 Mt. Vernon Ave. (Tax ID 14960010), is the âparentâ parcel of these lots and its assessment includes their value. The residential lots are used for parking by the commercial tenants under a special-use permit that will need to be renewed by the new owner. A big plus to a new owner are the 22 parking spaces on these lots, incredible to find anywhere in Alexandria. The second floor office space was upgraded with last year with new carpet and paint at a cost of $30,000, and the existing third floor office space underwent a $230K renovation in 2008, including skylights. Ground floor tenant USPS and second floor iData just renewed leases for a 5-year extension effective January 2024, providing $225,000 in gross income, before expenses. Property is also listed under Commercial. See MLS# VAAX2029718.
Refine Property Search
Page 1 of 1 Prev | Next
1–14 of 14 properties displayed
How may I help you?Get property information, schedule a showing or find an agent |
|||||||||||||||||||||||||||||||||||||||||||||||||||||||||||||||||||||||
Copyright © Metropolitan Regional Information Systems, Inc.


