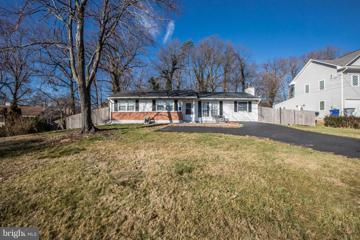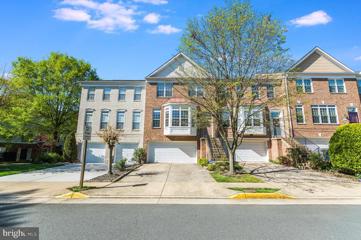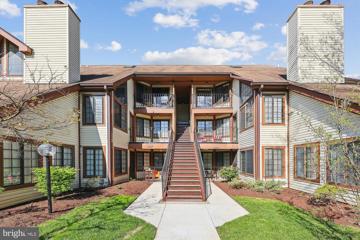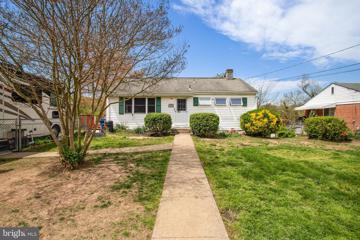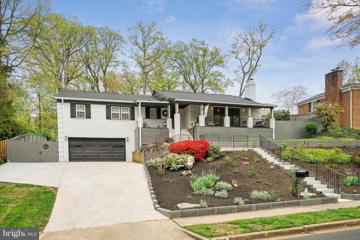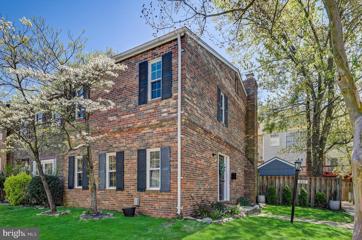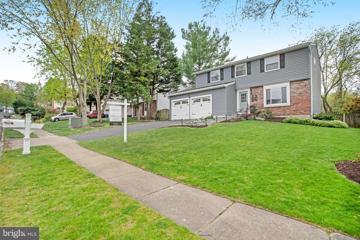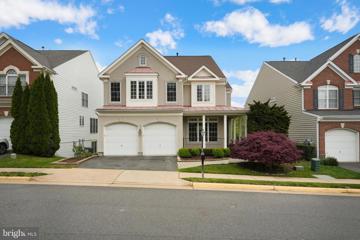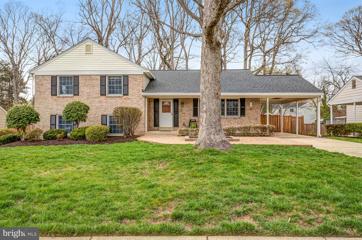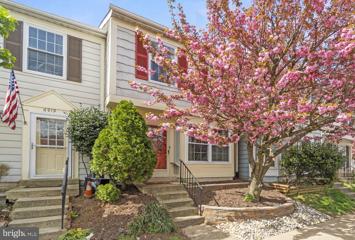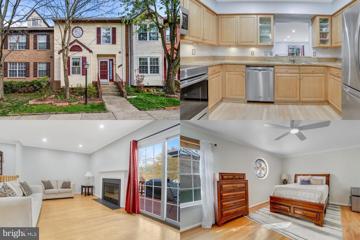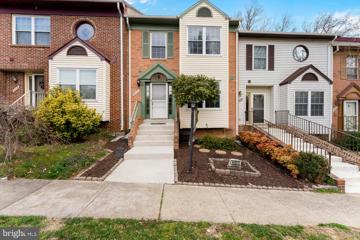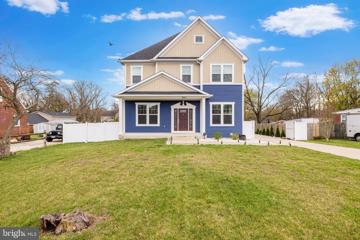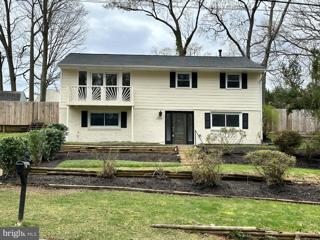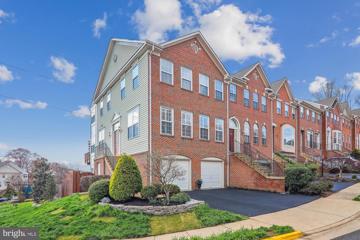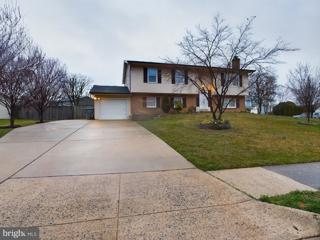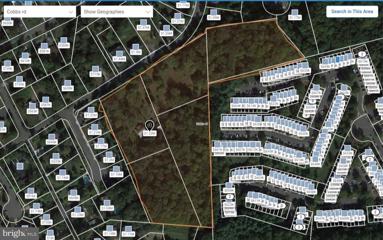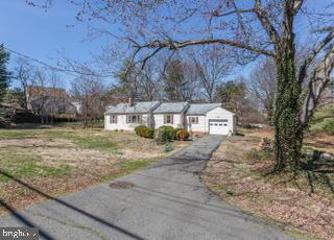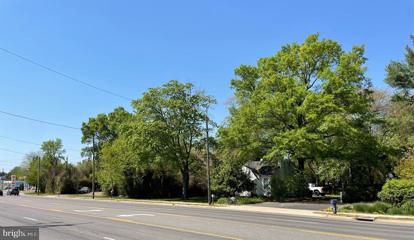 |  |
|
Alexandria VA Real Estate & Homes for Sale19 Properties FoundAlexandria is located in Virginia. Alexandria, Virginia has a population of 32,058. 21% of the household in Alexandria contain married families with children. The county average for households married with children is 34%. The median household income in Alexandria, Virginia is $86,233. The median household income for the surrounding county is $127,709 compared to the national median of $66,222. The median age of people living in Alexandria is 43.2 years. The average high temperature in July is 87.14 degrees, with an average low temperature in January of 25.23 degrees. The average rainfall is approximately 44.78 inches per year, with inches of snow per year.
1–19 of 19 properties displayed
Refine Property Search
Page 1 of 1 Prev | Next
Courtesy: Samson Properties, (703) 378-8810
View additional infoDiscover the charm of this beautifully updated 3-bedroom, 1.5-bathroom Ranch/Rambler, ideally positioned on a peaceful cul-de-sac within the sought-after FAIRFAX HOMES subdivision. This meticulously maintained home welcomes you with numerous enhancements completed in 2022, including fresh paint, modern light fixtures, and stylish new flooring throughout. The kitchen has been thoughtfully redesigned featuring new countertops, chic backsplash, and top-of-the-line stainless steel appliances. Enjoy the convenience of an in-unit washer and dryer, and the assurance of a new roof installed in 2019, still under warranty. Step outside through the kitchen or dining area to a spacious, fenced backyard perfect for leisure activities and summer entertaining. Additional outdoor storage is provided by a durable Lifetime shed. Situated in an enviable location, this home is adjacent to scenic trails, ideal for your morning jogs or leisurely weekend activities. Immerse yourself in a variety of shopping and dining options located just minutes away in Old Town Alexandria, Kingstowne, and Springfield Town Center. Commuting is a breeze with quick access to major highways, three Metro stations (Springfield, Van Dorn, and Huntington), and itâs just ten minutes to Reagan National Airport, the Pentagon, DC, and Tysons Corner. This move-in-ready home, priced to sell and with no HOA fees, is everything youâve been looking for. Visit, fall in love, and make 5924 Cauba Ct your new home. Open House: Saturday, 4/20 12:00-2:00PM
Courtesy: Compass, (202) 386-6330
View additional infoWelcome to 6310 Franconia Commons Drive, a charming home in the heart of Alexandria, VA that's ready to welcome its new owners with open arms. This delightful abode boasts 3 bedrooms and 3.5 bathrooms, offering a perfect blend of comfort and functionality. Step inside and be greeted by the spacious living area, where natural light dances through the windows, creating a warm and inviting atmosphere. The kitchen is a chef's dream, with modern appliances and ample counter space for culinary creations. Whether you're hosting a dinner party or enjoying a quiet meal, the dining area is the ideal spot to savor every bite. The primary bedroom is a sanctuary of relaxation, featuring an en-suite bathroom and plenty of closet space. Two additional bedrooms offer versatility for guests, a home office, or hobbies. The new back deck (2020) provides a fantastic outdoor space for al fresco dining or simply unwinding with a good book. As for practicalities, the roof was recently replaced in 2022, ensuring peace of mind for years to come. The hot water heater, less than 5 years old, adds to the list of recent upgrades, making this home a wise investment. Located in a desirable area, this home is surrounded by conveniences and entertainment options, making it a fantastic choice for those seeking the perfect blend of comfort and convenience. Don't miss the chance to make this wonderful property your new home sweet home!
Courtesy: McEnearney Associates, Inc.
View additional infoProfessional photos coming late Friday or Saturday morning. Spacious end unit condo in super convenient Tiers of Manchester Lakes location. Features 2 bedrooms, 2 baths, a fireplace, and your own private garage. Open floorplan with vaulted ceilings. Enter into the bright living room and dining area with a sliding glass door to the balcony which overlooks a pretty green space with grill/picnic space and dog play area. . Large kitchen with breakfast bar overlooks living space. Soaring cathedral ceilings with a circular stairway to the large, airy loft. It could be a den, home office, or playroom - with a skylight, large windows, a cozy fireplace, and access to the large storage area. Your garage allows for driveway parking too and has plenty of space for storage. This is the Retreat model. Make it your private retreat! Great opportunity for a little sweat equity. Move in now and update at your own pace. Two important updates provide comfort and energy efficiency: new water heater in 2019, new HVAC in 2020-2021. Loads of community amenities include pickleball, tennis, and volleyball & basketball courts, and community pool, a playground, and BBQ grills. Walking distance to tennis courts and pool. Pet friendly Terrific location near Kingstowne restaurants and retail, ponds, and Springfield Towne Center. Festival at Manchester Lakes shopping center is less than a 10-minute walk with shopping and dining. Franconia/Springfield Metro (less than 1 mile), Great commuting location for Pentagon, Ft. Belvoir, DC. Open House: Saturday, 4/20 1:00-4:00PM
Courtesy: Pearson Smith Realty, LLC, listinginquires@pearsonsmithrealty.com
View additional infoWelcome to this charming 3-bedroom, 2-bathroom home in the heart of Alexandria. Step inside the main level to discover fresh hardwood floors and new paint, creating an inviting atmosphere throughout. Upon entry, a spacious living room welcomes you, seamlessly connecting to the kitchen and dining area. The dining room features a door leading to a covered porch, offering a cozy spot to enjoy the outdoors. Beyond the porch, a deck provides stunning views of the expansive backyard, perfect for entertaining or quiet relaxation. The main level also features two large bedrooms, providing comfort and privacy, along with full bathroom for added convenience. Venture downstairs to the basement, where you'll find a recently remodeled third bedroom and another full bath, perfect for guests or additional family members. A large, finished bonus room provides versatile space for a home office, entertainment area, or gym. The spacious laundry room adds convenience to your daily routine. Step outside from the walk-out basement into a backyard oasis, complete with flower beds that add beauty and charm to the outdoor space. Conveniently located just a short drive to Old Town, Alexandria, and Washington DC, this home offers easy access to a plethora of shopping and dining options, making it an ideal choice for modern living.Don't miss this opportunity to own a cozy retreat in a prime location, where comfort meets convenience in every corner. Welcome HOME!
Courtesy: Long & Foster Real Estate, Inc.
View additional infoTruly exceptional in every way, this stylishly renovated home spans over 2,400+ sq ft with 4 bedrooms, 2 family rooms (or optional home offices/bedrooms) and 3 full baths in the tranquil neighborhood of Bush Hill Woods. Recently, high-end and fully remodeled this home exceeds expectations at every turn. Boasting an open floor plan, this voluminous space is flooded with natural light and lives beautifully inside and out. Inside youâre greeted with an open main level composed of generous living and dining areas and a dramatic stone-clad fireplace wall and a well equipped kitchen with island and granite countertops. Fully finished basement to include a full bathroom and laundry room. Outside, numerous sliding doors lead you to immaculately landscaped front and back yards. A huge porch overlooks a lovely tranquil vista for your gardener's delight with terraced plantings and an underground sprinkler system. More walls of windows (including one in the huge primary suite) open onto the large private deck and professionally landscaped yard. The many spaces are perfect for al fresco entertaining or simply an ideal place to enjoy morning coffee while taking in the beauty and the serene sounds of the water feature/fountain. The king-size lot includes a back yard that is extensively landscaped, has much thoughtful lighting, equipped with underground sprinklers and is fully (rear) fenced. These chic spaces are punctuated with incredible appointments throughout and include a dramatic stone-clad fireplace wall, extensive lighting, bountiful closets and so much more that make this home simply fantastic. The extensive remodel completed in 2023 includes NEW Roof, Two (2) Tankless Water Heaters, Two (2) zoned HVAC Systems, Upgraded Electric Panel, Sprinkler System- in front and back, many New Windows and Sliding Glass Doors, New Porch and Deck with composite decking, Concrete Driveway to Oversized 2 Car Garage and 3 Fully remodeled Baths. The ideal location speaks for itself and is among the most coveted in Alexandria close to Washington DC, Old Town Alexandria, Kingstowne, trails, shopping, restaurants, schools, airport and Metro (8 mins./3.2 miles). Start creating your own unforgettable memories in a space designed with elegance and functionality in mind! Open House: Saturday, 4/20 12:00-2:00PM
Courtesy: Glass House Real Estate
View additional infoDiscover spacious living in this fully renovated end-unit townhouse featuring a large, oversized backyard. The all-brick, side-entry unit offers a bright and open floor plan, extending over 1520 square feet of functional living space. On the main level, enjoy an open and renovated kitchen with custom built-in dining area, complete with bench storage, and top-of-the-line appliances. The kitchen opens to the living area, accented by a wood-burning fireplace, and new French doors leading to the rear patio, and a beautifully remodeled powder room. The main level also features a separate den/family room with a custom & modern barn door for privacy. Upstairs, three large bedrooms await, including a primary suite with a modern, dual-vanity bathroom, glass-enclosed shower featuring a ceiling-mounted rain shower-head, and a custom closet. The fully fenced backyard is perfect for year-round enjoyment, with a covered brick patio & custom insect screens, two fantastic sheds, and a built-in fire pit. Located in a great community with dedicated parking, ample guest parking, and easy access to major commuter routes, shopping, and more. Open House Saturday 12-2 and Sunday 2-4. Open House: Sunday, 4/21 2:00-4:00PM
Courtesy: Compass, (703) 291-1859
View additional infoDiscover Gorgeous in Wilton Knoll! This charming home checks all the boxes with its 4 bedrooms, 3 full bathrooms, double garage, and delightful 3-season sunroom. Step inside to find gleaming hardwood floors, a finished basement boasting ample storage, and a palette of fresh paint throughout. Enjoy the renovated primary bathroom and unwind in the spacious primary bedroom complete with a walk-in closet. So much care and maintenance work has been performed by current owners. Roof (2018 with 50 year transferrable warranty), HVAC (2017) Hot Water Heater (2017), Gutters (2022), Radon Abatement System (2015), Lower Level Carpet (2021), Front Slate Steps (2023), Whole House Electrical Replaced (2023), Whole house sealed & insulated including upgraded silent exhaust fans in bathrooms (2022). This home is in such a great location - a 6 minute walk to the bus, a 4 minute drive to the Metro, 10 minutes to Kingstowne, 10 minutes drive to Old Town Alexandria, 5 minute drive to the Hoffman Town Center, 10 minutes to the beautiful Belle Haven Waterfront Park... this location is incredible. Floorplans available. Don't miss out on this gemâact swiftly before it slips away! Open House: Saturday, 4/20 11:00-1:00PM
Courtesy: KW United
View additional infoIntroducing the epitome of luxury living in the prestigious Governor's Hill community. Nestled in an enclave of distinguished homes where the sense of community and pride of ownership is evident as you enter the community, this exquisite estate boasts 6 generously sized bedrooms, 4 full bathrooms, and a convenient half bathroom on the main level. Upon entry, you're greeted by a grand formal sitting room, setting the tone for the impeccable craftsmanship and attention to detail found throughout. The family room features soaring 17 foot ceilings, a cozy fireplace, and floor-to-ceiling windows that flood the space with natural light, creating an inviting ambiance for gatherings or quiet relaxation. Adjacent to the family room lies the heart of the home - a chef's kitchen designed for culinary enthusiasts. The kitchen boasts ample space for dining, granite countertops, and high-end appliances. Whether you're entertaining guests or preparing a family meal, this kitchen is sure to impress. Strategically positioned off the kitchen and beyond its practical utility, the mudroom serves as a transitional zone, providing seamless access to the attached 2-car garage. Brand new dark solid hardwood flooring carries a warmth throughout the entire home. For those who work from home or desire a private retreat, a spacious office with built-in shelves awaits on the main level. Hosting formal dinners is a breeze in the elegant dining room, providing the perfect backdrop for memorable occasions. Ascending to the upper level, you'll discover a convenient laundry room and four additional bedrooms, each offering ample space. Two secondary bedrooms are connected by a Jack and Jill bathroom with double sinks, while the third bedroom features a private attached bathroom. The primary bedroom exudes luxury with its tray ceiling, two large walk-in closets equipped with top-of-the-line custom organizers/California closets, and a lavish ensuite bathroom complete with double sinks, a soaking tub, and a frameless shower. The expansive basement offers even more living space, featuring two bedrooms, a full bathroom, and soaring 17 foot ceilings. Entertainment options abound with a bonus room ideal for an exercise room or theater/media room, as well as a gas fireplace and large storage room. Outside, the Governor's Hill community provides a quite retreat with its tucked-away ambiance, while still offering easy access to the vibrant shopping, dining, and entertainment of Old Town. Commuting is a breeze with major highways such as 95 and 495 nearby, and the Huntington Metro station just a 3-minute drive or 20-minute walk away.
Courtesy: EXP Realty, LLC, (866) 825-7169
View additional infoSpacious and updated home nestled in a lovely neighborhood near shopping and major commuting routes in Alexandria. The main floor has a spacious foyer, formal living and dining and eat in kitchen. The dining room has a sliding door out to the deck and expansive landscaped backyard. The newly carpeted upper level has a nice primary suite with expanded and updated bathroom. Two additional bedrooms and a full bath round out the upper level. The lower level has a comfortable recreation room leading out to a nice patio, two more bedrooms and a full bathroom. The lowest level has a large finished room and utility and storage spaces. This home has wonderful curb appeal with a single carport and plenty of room for extra parking on the driveway. Roof 2023/water heater 2024. Open House: Saturday, 4/20 10:00-12:00PM
Courtesy: Samson Properties, (703) 378-8810
View additional infoHere's your chance to live in Kingstowne! This 2 bedroom, 1.5 bath townhome is located in the heart of Kingstonwe near everything you will need! The entire home has been freshly painted, brand new carpet on the upper floor and new paver in the back yard in addition to custom landscaping! The beautiful eat-in kitchen features modern back splash, granite counters and a lovely pass through window which connects into the main living space, great for entertaining. As you make your way into the primary space you have hardwood floors throughout, recess lighting, a fireplace with direct access to the private back yard. Ascend to the upper floor, you'll find two generously proportioned bedrooms, adorned with oversized windows that flood the rooms with natural light. Additionally, conveniently located on this level are the laundry facilities and extra storage space, ensuring added convenience and functionality. The outdoor space boasts a dedicated shed for additional storage, offering practicality. With ample room for hosting gatherings, you can entertain friends and family in comfort. Plus, revel in the tranquility of your private outdoor oasis. Enjoy the extensive list of amenities which include a community center, outdoor pool, tennis courts, exercise room & play ground. 2 parking spaces convey (1 assigned space # 92 & 1 unassigned guest space). Open House: Sunday, 4/21 1:00-3:00PM
Courtesy: Keller Williams Chantilly Ventures, LLC, 5712350129
View additional infoWelcome home to this beautiful three-level townhome! Recently renovated, this lovely home features three bedrooms, three and a half baths, and a versatile bonus room in the expansive basement, offering flexibility and living comfort. The upper level offers all hardwood floors, the primary bedroom complete with a private ensuite bathroom (2023) and a spacious walk-in closet. The additional bedrooms share a spacious bathroom, ensuring ample space for all your needs. The main level features a formal living and dining room, complemented by an expansive kitchen, boasting abundant cabinet and counter space, a generous eat-in area, and a cozy family room perfect for gatherings around the fireplace. The lower level offers a full bathroom, a sizable sitting area, and a bonus room, with additional unfinished space providing ample storage solutions. Outside, you'll love the fully fenced backyard, ideal for enjoying morning coffee or weekend entertainment. This unbeatable location also provides proximity to public transportation, shopping, restaurants, dedicated dog parks, and entertainment options, with easy access to highways, commuter routes, and a short drive to the Van Dorn or Franconia-Springfield Metro Stations.
Courtesy: Dream Realty, Inc., 301-257-9394
View additional infoWelcome to your new townhome in the Runnymeade community of Alexandria, VA. This home features 3 bedrooms, 2 full and 2 half baths. The upgraded kitchen boasts new cabinets with upgraded handles, granite countertops, convection oven, tons of storage, and stainless-steel appliances. Beautiful hardwood flooring along with crown molding leads you from the foyer to the living room. Take a step out of the gorgeous double French doors onto your Trex deck. Enjoy the private views while backing to the forever wild trees. A spacious recreational room with double French doors leads to your walk-out Trex patio that is perfect for the shade during the summer months. Do not miss out on this excellent opportunity to call the Runnymeade community home! Moments from I-95/395/495, Metro and a short drive from Springfield and Kingstowne Town Centers. $1,499,9506031 Kathmoor Drive Alexandria, VA 22310
Courtesy: Long & Foster Real Estate, Inc.
View additional infoWelcome to 6031 Kathmoor Drive, a grand custom Craftsman home built in 2020 and sited on a flat half-acre lot. This outstanding Casanova model has 6 bedrooms, each with its own full bath plus 2 additional half baths. The impressive entrance foyer wows with 3-tier crown molding, unique modern lighting and tray ceilings in the dining and office areas. Stunning hardwood floors flow through the open main level and stairways. The main level offers airy 10-foot ceilings and the other levels have 9-foot ceilings. Youâll love the state-of-the-art chefâs kitchen with its exquisite cabinetry with stainless hardware, all KitchenAid appliances, stylish quartz counters, and large center island with classy pendants and plenty of space for bar stool seating. Just off the kitchen is the walk-in pantry plus an expansive butlerâs pantry with a beverage center, wine rack, and glass holder. Across from the kitchen is the immense family room with its coffered ceiling and recessed lighting. Step out to the covered patio with its lofty detailed ceiling. Upstairs the extra-wide hallway leads to 4 en-suite bedrooms plus a versatile loft area. The palatial ownerâs suite has a tray ceiling and huge walk-in closet. Its luxurious spa bath features exceptional tile-work with insets, curved ceiling with multiple rain-forest shower heads in the shower and a free-standing deep-soaking tub. The gracious lower level club room has a contemporary wet-bar with pendant lighting, quartz counters and a wine refrigerator. There are also 2 additional en-suite bedrooms, a large media room, extra powder room and tons of storage. Parkingâs a breeze with the oversized 3-car side load garage plus a long driveway for additional guests. The rear grounds have a custom shed and lots of space for your imagination and favorite contractor to run wild. This showplace is located super close to Metro, all commuter routes, two town centers and is a quick ride to Old Town Alexandria.
Courtesy: Samson Properties, (703) 378-8810
View additional infoWelcome to the sought-after neighborhood of Brookland Estates. $156,000 worth of upgrades!!!! The manicured front yard welcomes you to this lovely home, and the large (.33 acres), fully fenced rear yard is private, great for entertaining, and features a storage shed. This 4 bedroom, 3 full bathrooms over 3100 sq ft home greets you with plenty of natural light. The main level features a very spacious living with a gas fireplace, which can be used as a recreation room too. One guest bedroom with a full bath and walk-in closet. This level also features a study/den area with a laundry hook-up. The upper level welcomes you into a huge living room with a Juliet balcony, a designer kitchen with shaker white cabinets, brand new quartz countertops, New SS appliances, and a backsplash. A beautiful arch doorway leads into a massive family room that overlooks the wrapped-around deck and the new backyard. The Master bedroom with seating area is huge and spacious with a big walk-in closet. and attached a brand-new designer bathroom with beautiful mosaic and tile work New sliding doors. There are two other guest bedrooms and a fully remodeled full bath to share. Upgrades galore: Roof (2023), HVAC (2023), Neutral Paint throughout (2024), Brand new luxury vinyl floors (2024), Recessed lights throughout (2023), Designer Kitchen and all Bathrooms (2023), Siding (2023), Landscaping (2024). No HOA. This home has it all and nothing to do except move in! Ideally located close to 1-95/395/495 and Fairfax County Parkway and a short drive to Downtown DC and Old Town Alexandria. Easily commute by metro, or water taxi to the National Harbor, or catch a flight at either the Washington Dulles International Airport in 30 mins or Ronald Reagan Washington National Airport in under 10 mins! Have the benefits of the Alexandria section in Fairfax County while living comfortably within this beautiful home. The long driveway and off-street parking make it very convenient! Open House: Saturday, 4/20 2:00-4:00PM
Courtesy: McEnearney Associates, Inc.
View additional infoWelcome to 5615 Governors Pond Circle. This light filled end unit is perfectly situated in the Governors Grove Community welcoming in the morning sun with its eastern exposure and light on 3 sides. As you step inside you are wowed by the traditional yet open floor plan on the main level with hardwood floors through out this level. To your right you will find a formal living and dining room featuring beautiful crown molding and wainscotting. The 2 spaces are defined by lovely columns. On your left is an inviting family room with a gas fireplace that flows into the kitchen and separate breakfast area. The kitchen has been updated with a lovely oversized subway tile backsplash, granite counters and newer cabinets. An inviting deck just off of the breakfast area overlooks the community tennis courts and tot lot. The main level also offers a convenient half bath. As you ascend the stairs to the upper level you will discover 3 bedrooms. The primary suite has hardwood floors and a vaulted ceiling. The walk-in closet is absolutely divine! The spa-like primary bath has been recently renovated with a new jacuzzi tub, a walk-in shower with glass doors and beautiful tile work along with a double vanity. The other 2 bedrooms have just been freshly painted and had new carpet installed. They both have large closets as well. The upstairs hall bath has also been recently renovated with new flooring, a double vanity , mirror and light fixtures. The lower level recreation room will wow you with its large windows, high ceilings and French doors overlooking the lower patio. There is a gas fireplace that is flanked by beautiful built-ins. The space is large enough to allow for both a home office and an inviting sitting area around the fireplace. You will find both the laundry room and a second half bath on this level as well. The access to the 2 car garage is also from the lower level. The location is unbeatable with easy access to both commuter routes and the Huntington Metro Station. One additional perk found in this home are views from the balcony of fireworks displays from 3 different jurisdictions.
Courtesy: Samson Properties, (703) 378-8810
View additional info!!NEW PRICE!! RELEASE PENDING. Price to sell. Beautiful single family home, Located in one of the most desirable areas in Alexandria , Close to bus stops, Metro station ,Main Shopping Centers and nice restaurants, Totally renovated, Brand new roof. Etc, Etc. !! MOTIVATED SELLER!!. $10,000,0006167 Cobbs Road Alexandria, VA 22310
Courtesy: Samson Properties, (571) 921-9755
View additional infoThis remarkable property includes 11.00 acres of buildable property. Lots included are: 0813-01-0071 (2.00 Acres) 0813-01-0063 (2.50 Acres) 0813-01-0072 (2.0045 Acres) 0813-01-0073 (2.00 Acres) 0814-01- 0001 (2.5102 Acres) Please direct all correspondence t listing agent. $1,100,0004500 Franconia Road Alexandria, VA 22310
Courtesy: Agency Realty, LLC, (202) 320-0020
View additional infoINVESTOR OPPORTUNITY! Listed as LAND as well, VAFX2162146. Value is in the land. Large 1.12 acre lot that can be subdivided and developed. Multiple residential units are possible. Instant cash flow. The home is tenant occupied and may continue lease with same tenant. Great Fairfax County location. Minutes from DC, Old city Alexandria, National Harbor, New Amazon HQ and conveniently located close to multiple metro/subway stations, Reagan International airport, I-495, restaurants and shopping. Please do not disturb the Tenant. No showings available. $1,250,0005412 Franconia Road Franconia, VA 22310
Courtesy: McEnearney Associates, Inc.
View additional infoCall with questions. Great opportunity to take this property to the next level. There are two houses on three wooded lots and all are being sold together. 5404, 5408 and 5412 Franconia Rd have a total of 62,081 square feet (1.43 acres). See surveys for each lot in the document section. Long time owner is selling. Please do NOT walk the property without agent.
Refine Property Search
Page 1 of 1 Prev | Next
1–19 of 19 properties displayed
How may I help you?Get property information, schedule a showing or find an agent |
|||||||||||||||||||||||||||||||||||||||||||||||||||||||||||||||||||||||
Copyright © Metropolitan Regional Information Systems, Inc.


