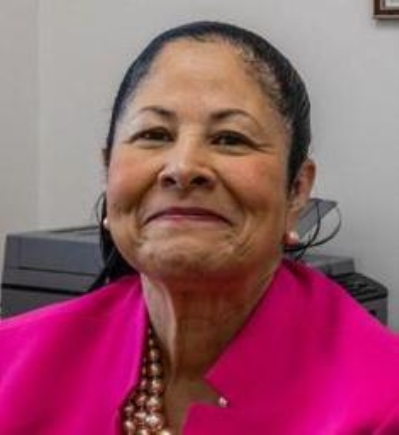 |  |
|
Alexandria VA Real Estate & Homes for SaleWe were unable to find listings in Alexandria VAAlexandria is located in Virginia. Alexandria, Virginia has a population of 16,300. 42% of the household in Alexandria contain married families with children. The county average for households married with children is 34%. The median household income in Alexandria, Virginia is $179,575. The median household income for the surrounding county is $127,709 compared to the national median of $66,222. The median age of people living in Alexandria is 50.4 years. The average high temperature in July is 88.3 degrees, with an average low temperature in January of 27.3 degrees. The average rainfall is approximately 39.35 inches per year, with inches of snow per year.
Please click the Refine Your Search button below to find other properties in the area.
Refine Property Search How may I help you?Get property information, schedule a showing or find an agent |
|||||||||||||||||||||||||||||||||||||||||||||||||||||||||||||||||||||||
Home |
Property Search |
Your Portfolio |
Finance Tools |
Contact |
Agent Only Tools |
Agent Only CRM
Copyright © Metropolitan Regional Information Systems, Inc.


Copyright © Metropolitan Regional Information Systems, Inc.

