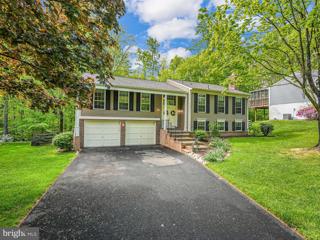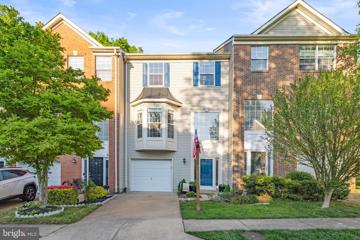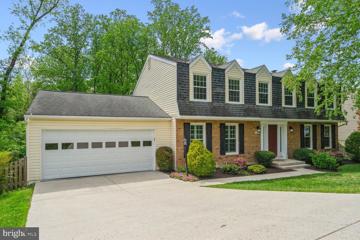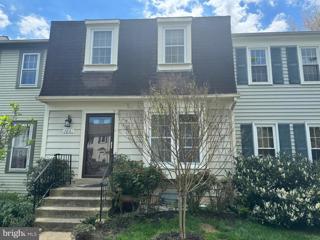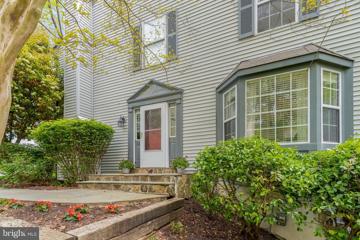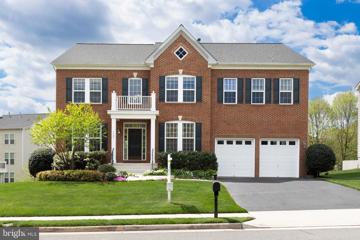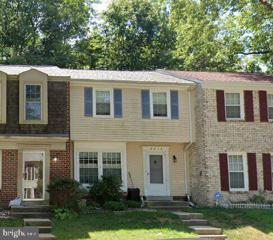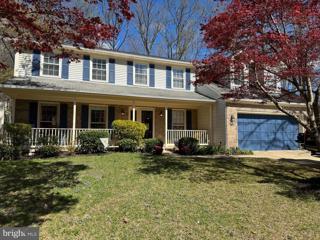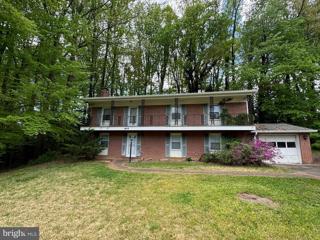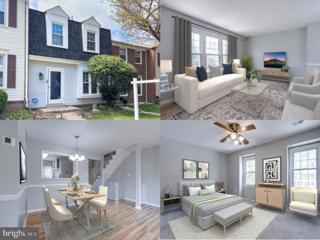 |  |
|
Springfield VA Real Estate & Homes for Sale10 Properties Found
The median home value in Springfield, VA is $680,000.
This is
higher than
the county median home value of $610,000.
The national median home value is $308,980.
The average price of homes sold in Springfield, VA is $680,000.
Approximately 61% of Springfield homes are owned,
compared to 36% rented, while
4% are vacant.
Springfield real estate listings include condos, townhomes, and single family homes for sale.
Commercial properties are also available.
If you like to see a property, contact Springfield real estate agent to arrange a tour
today!
1–10 of 10 properties displayed
Refine Property Search
Page 1 of 1 Prev | Next
Courtesy: Fathom Realty, (888) 455-6040
View additional infoTranquility abounds in this lovingly cared for split foyer style home in a quiet culdesac in the desirable Lakewood Hills area, part of the Lake Forest Community Association. Trees, trees, everywhere you look! There are no houses to the front or back of this home. The fully fenced backyard offers both a deck and patio for all of your entertaining needs. Take the walking/jogging paths to nearby Huntsman Lake and enjoy the lake, playground, or basketball courts. The upper level of this updated home features a gorgeous eat-in-kitchen with vaulted ceilings, peninsula island, stainless steel appliances, pantry, granite countertops, and beautiful cabinetry. A dedicated dining area offers access to the large deck when those summer nights are calling you to grill out and enjoy your private backyard. A large family room with vaulted ceilings and recessed lighting provides plenty of space for gatherings and relaxation. Down the hall, you will find a newly renovated full bathroom with tub/shower combo, 2 secondary bedrooms, and the primary bedroom with walk-in closet and updated bathroom with large tile shower and dual vanity. The lower level offers a spacious recreation room with brick fireplace and built-in shelving, a bright bedroom with large closet, and a newly renovated bathroom with beautiful tile shower and glass sliding door. The laundry/utility room, and access to the garage and backyard can also be found on this level. This home is move-in ready and part of the desirable West Springfield HS pyramid (Orange Hunt Elem, Irving MS, West Springfield HS). Easy access to Springfield/Franconia Metro, commuter parking lots, and bus stops for those traveling into D.C. or the Pentagon. Walk or bike to Huntsman Lake, Huntsman Square Shopping, and South Run Rec. Easy commute to Ft Belvoir, easy access to Fairfax County Parkway. This home has it all! Schedule your showing for 9015 Octavia Court today; you don't want to miss this house! Some photos are virtually staged/enhanced. **Check out the documents section for an entire list of updates.** Open House: Thursday, 5/2 4:00-7:00PM
Courtesy: Foxtrot Company, (703) 791-1167
View additional infoCurb appeal and convenience! Usually convenience means quick commutes, which this does have! But the home is also close to the extra guest parking. And more importantly to the owners, convenience to the great outdoors, green space and nature. Their kids love exploring the woods with friends, and they will all take a short walk to the soccer fields, parks or network of south run valley trails so popular in this area. When you are home from your latest adventure, kick off your shoes and drop your bags on the tile floor of the foyer as you take a deep breath that comes naturally with soaring ceilings and open living spaces. You only need to decide where to head first, with rooms for work, play, study, lounging or dining indoors and out. Straight ahead on the lower level is a finished walk out basement with carpet underfoot - perfect for legos, desks and computers or an over-stuffed sofa for movie night. Full bathroom makes this level popular for guests or a workout too. Up one flight of stairs you get a glimpse at the gleaming wood floors leading you through a living room you can cater for your own lifestyle, and the dining area at the heart of the home with the kitchen. Front row seats to the sounds and smells that make memories with a weekend breakfast or fresh baked cookies. Or you may just enjoy entertaining for your favorite group of friends who can spill out onto the deck for beverages and conversations under the stars after grilling out. When it is time to call it a night, the top floor is a perfect retreat. The master suite comes with the cool breeze of a ceiling fan at the peak of the cathedral ceiling, maybe after you relax in the soaking tub for a bit. The bathroom is spacious enough for your own vanity space and getting ready in the morning with plenty of elbow room. Also on this level are two additional bedrooms with a lovely bath to share. Get ready to call this lifestyle, home! Open House: Sunday, 5/5 1:00-3:00PM
Courtesy: Weichert, REALTORS, (703) 888-5150
View additional infoWelcome to this luxurious and expansive 5 bedroom, 2.5 bathroom, 2-car garage home located in the charming Middle Valley subdivision within the highly sought after Hunt Valley Elementary/Irving Middle/West Springfield High school pyramid. Boasting numerous upgrades/updates, this freshly painted home offers the perfect blend of modern conveniences and classic charm. Release your inner Top Chef in the stunning gourmet kitchen, featuring quartz countertops, sleek SS appliances, induction range with oven, app-controlled additional wall oven in an expansive island, microwave drawer, and wine fridge, plus ample cabinets and counter space. Entertain with ease in the memorable open floor plan kitchen/dining area/living room, and enjoy al fresco dining while you watch the sunset and serene wooded vista after a long day on the oversized rear deck easily accessed from the main level through two sets of sliding glass doors. The main level, with its flexible floor plan, also features a sizable den perfect for casual entertaining, working from home, playing, or simply relaxing. Additional main-level features/upgrades include hardwood floors, a stately wood burning fireplace with mantle simply perfect for colder weather, crown molding, high-end plantation shutters, and loads of recessed lighting. The two-car garage with epoxy resin floors, plentiful custom built-ins for storage and second full-size refrigerator is a cut above a standard garage. The upper level, with five spacious bedrooms all graced with ample closets, ceiling fans, and Alexa-controlled automatic blinds, is anchored by the luxurious primary bedroom suite complete with ensuite bathroom featuring dual vanities and new ceramic tile floors. It also includes an oversized closet and even a classic laundry chute to the main-level laundry for your convenience. The second bathroom on the upper floor features new ceramic tiled floors and a second separate vanity area off the main bath with door between allowing for use by more than one person in complete privacy. Walk out to the backyard from the spotless full basement with endless possibilities for expansion. The fully-fenced, flat back yard, which abuts to a wooded area with a bubbling creek, features a large stone patio with under-deck ceiling fan and lighting, built-in children's playhouse with tube slide, and custom built firepit, making this distinctive yard perfect for barbecues, endless hours of play, or simply relaxing. Walk the nature trails adjacent to this wooded haven of a neighborhood that has no HOA. No HOA! Minutes to shopping, dining, and major transportation links. Recent upgrades/updates include including year done: -2017: removed the popcorn ceilings throughout -2018: new lighted ceiling fans in all the upstairs rooms -2018: new panel light switches throughout -2018: added recessed lighting throughout the living and dining rooms -2018: expanded the kitchen with a bigger, built-in island and new 2nd oven, drawer microwave, counters, sink/faucet, dishwasher, fridge, pendant lights, backsplash tile, under cabinet lighting, range hood, and wine fridge -2018: replaced lighting fixtures throughout house -2019: replaced heat pump -2019: installed plantation shutters -2019: installed a dog run with dog door/ramp to outside -2020: added a large stone patio, ceiling fan, and lights under the deck -2020: added a built-in stone firepit -2020: added a built-in 2-level playset -2022: installed motorized, Alexa-powered shades on all upstairs windows -2022: repaired water line at street and installed French drain along front of house -2022: finished the garage floor with epoxy and installed overhead rack, wall storage, and 4 big "drop space" cubbies with a bench, shelves and shoe storage -2023: installed new garage door and tracks and rebuilt structure around garage door -2024: installed new bathroom tile
Courtesy: BNI Realty, 703-913-6100
View additional infoSUNLIT 3 LVL TOWNHOME WITH MANY UPDATES!! 3 BR, 2.5 BA, 1 BONUS RM IN THE BASEMENT WITH FULL BATH, LARGE DECK & 2 ASSIGNED PARKING SPACES !! FAIRLY NEWER WINDOWS, NEUTRAL PAINT THROUGHOUT, NEWER LAMINATE FLOORS. NEW FRIDGE, NEW WATER HEATER, FAIRLY NEW HVAC. SS APPLIANCES & GRANITE COUNTERS IN THE KITCHEN, NEW WASHER AND DRYER. CONVENIENTLY LOCATED TO SHOPPING, SCHOOLS, PARKS, FT BELVOIR & MAJOR HIGHWAYS! Open House: Sunday, 5/5 2:00-4:00PM
Courtesy: McEnearney Associates, Inc.
View additional infoOPEN Sunday, 5/5, 2-4pm. The one you've been waiting for! Three levels of generous living space and a smart floor plan make this a fantastic option. 7959 sits at the end of a no-thru street, which makes this a rare and sought-after street. The home backs to a serene park-like setting. Enjoy the outdoors with privacy underneath a canopy of mature trees. Even the upper-level bedrooms have tranquil treetop views. The wonderfully updated kitchen features an eat-in dining area and simple access to the garage. The main level living area includes a fireplace and a half-bath. The spacious upper-level primary suite includes an enormous updated bath and a walk-in closet - plenty of space for dressers (you won't have to "borrow" another bedroom closet!) No one gets the small bedroom either! Additional spacious bedrooms share an ample-sized full hall bath. The lower level can handle whatever multi-purpose you can dish out. Gym? Gaming? A home office? All of it's possible at 7959; plus, you still have plenty of room for storage! A walk-out patio opens to a fully fenced backyard - perfect if Fido needs a place to play! Don't wait. Schedule your visit today! $1,490,0007507 Red Hill Drive Springfield, VA 22153Open House: Saturday, 5/4 1:00-4:00PM
Courtesy: Fairfax Realty Select, 7035858660
View additional infoDonât miss the opportunity to own this gorgeous home nestled in a quiet cul-de-sac in the sought-after community of Lakewood Hills. This prime location is conveniently situated next to South Run Rec Center and across from Huntsman Shopping Center in the Sangster/Lake Braddock School District, both are Fairfax County Advanced Placement schools. Additionally, the beautiful Lake Mercer is within walking distance. This stunning brick-front single-family colonial home immediately catches the eye with its striking curb appeal. Inside, youâll find 9-foot ceilings on all floors, creating an open and airy ambiance. The home offers four bedrooms, four full bathrooms, and one half-bath. The large master suite features two generous walk-in closets. The spacious open-concept kitchen features labradorite blue granite countertops and stainless steel appliances, including a brand-new dishwasher, built-in over-the-range microwave, and refrigerator. Both the washer and dryer are also brand new. Notably, both the microwave duct and cooktop duct vent outside, ensuring clean and safe air. This property offers several additional spaces that enhance its functionality and appeal. These include an office, sunroom, living room, and family room on the main level. The large fully-finished basement features multiple rooms suitable for various recreational activities, along with a full bathroom equipped with a sitting bench and safety grab bar. While there is no wet bar, the property has a wet bar rough-in (including drain pipes and water pipes) as well as two reserved circuitry, making it easy to construct a wet bar if desired. The backyard features two beautiful cherry blossom trees and three fruit trees, including apricot, pear, and persimmon. These trees not only add natural beauty but also provide the joy of seasonal blossoms and delicious fruits. In the front garden, a variety of plants bloom from early Spring to late Fall, creating a vibrant and colorful landscape. The automatic sprinkler irrigation system ensures hassle-free watering and keeps the greenery thriving. Here is a summary of additional features and upgrades in the property. The upgraded roof was replaced in September 2022. A pull-down ladder has been installed for easy access to the attic. Hardwood floors grace both the main level and basement. This house is designed for comfort and energy efficiency, featuring a dual-unit HVAC system, motion sensor lights, ceiling fans, blackout curtains, and double-cell honeycomb shades. A whole-house humidifier system and recessed lights enhance the overall ambiance.
Courtesy: Federa, Inc., 703-652-4341
View additional infoOnline Auction Ends May 6th at 6:30PM - The home's warm beige siding, accented with classic brick, gives it a welcoming presence in a family-friendly neighborhood. Stepping through the front door, residents will find a layout that is both functional and conducive to a relaxed lifestyle. The home is surrounded by trees, offering a sense of seclusion and harmony with nature. Itâs located in a community celebrated for its excellent schools, ample parks, and convenience to shopping and dining. Commuters will find easy access to transportation routes that make navigating the broader Virginia and DC metropolitan areas a breeze. Ideal for first-time homebuyers, busy professionals, or small families, 8573 Chester Grove Court represents an opportunity to join a vibrant community with all the comforts of home. The list price is the opening bid for the online-only auction. An auction deposit of $5,000 is required to bid, which will be applied to the sale price of the winning bid. Explore more details and register for the auction on our platform. Sold As-is. No showings. Please do not disturb the occupant, trespassing is strictly prohibited.
Courtesy: Better Homes and Gardens Real Estate Premier, (703) 362-5012
View additional infoWelcome home to 7399 Shady Pam Dr locagted in the South WInd neighborhood with NO HOA fee. The main level welcomes you with a spacious foyer, complemented by a formal living room, dining room, half bath, kitchen featuring a cozy breakfast nook, and a family room warmed by a wood-burning fireplace. Transitioning effortlessly from the family room through french door, you'll discover the inviting backyard patio, perfect for al fresco dining, lively summer gatherings, or simply basking in the natural splendor. Conveniently, the laundry facilities are also situated on this level. Ascending to the upper level reveals a luxurious primary suite, complete with an attached sitting room, ensuite bath, and ample walk-in closets. The flexibility of the attached sitting room allows for various uses, including the possibility of transforming it into a fifth bedroom. Three additional generously sized bedrooms and a full hall bath complete this level, ensuring comfort and space for the entire family. Downstairs, the lower level offers an expansive area ideal for entertaining or play, while a large unfinished space provides valuable storage solutions. Two car garage with driveway parking for 2 cars complete this home. Located off the Fairfax County Parkway, this residence offers seamless access to major highways, facilitating easy commutes to the Pentagon, Washington D.C., or Fort Belvoir, enhancing its appeal for those seeking convenience without compromising on tranquility. Close to parks and shopping centers.
Courtesy: CENTURY 21 New Millennium, (703) 556-4222
View additional infoOpen House: Saturday, 5/4 1:00-3:00PM
Courtesy: eXp Realty LLC
View additional info*Open Houses: 1-3 PM Saturday, May 4 1-4 PM Sunday, May 5.* 3 bedrooms, 2 and a half baths and 2 parking spaces. 3 level home with walkout lower level in the conveniently located Woodstream community. Wonderfully updated with newer roof, gutters, and window frames, and recent paint! A beautiful kitchen with hardwood floors, a multitude of cabinet space, and lots of quartz counter space, a spacious living room, and a dining area that is filled with natural light from all the windows throughout welcomes upon entry. Nicely updated lighting fixture in the dining room provides a stylish accent to this space, perfect for entertaining and enjoying delicious meals. The three bedrooms in the upper level will comfortably and conveniently accommodate with a primary bedroom and ensuite full bath, two additional bedrooms, and full hallway bath, with both bathrooms featuring newer hardware, mirrors and lighting. Head on to the lower level that will surely impress with the gorgeous ceramic tile flooring making for additional relaxing and entertaining space, providing above all a cozy and warm respite with white mantel-topped, brick fireplace for a welcoming focal point. Floor to ceiling solid glass sliding doors flood this space with tons of natural light as well as provide access to a fully fenced in, private backyard with a raised wooden patio and a luscious patch of green grass and trees making for a perfect spot to enjoy nature and all its bounty! A handy storage shed can be found here too with additional storage available in the lower level laundry room. This townhome comes with 2 parking spaces including #1032 and one unmarked space. This townhome is so nicely located just a short distance away from South Run Park and a myriad of shopping, dining, and entertaining options and is just 9 miles to Fort Belvoir. One must see this home to fully appreciate all that it offers ... come on over, stay, and call it home. Short distance to commuter bus and Blue line metro.
Refine Property Search
Page 1 of 1 Prev | Next
1–10 of 10 properties displayed
How may I help you?Get property information, schedule a showing or find an agent |
|||||||||||||||||||||||||||||||||||||||||||||||||||||||||||||||||||||||
Copyright © Metropolitan Regional Information Systems, Inc.


