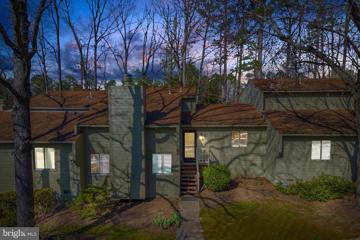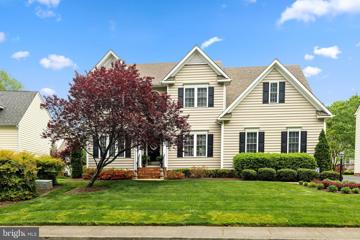 |  |
|
Colonial Heights VA Real Estate & Homes for SaleWe were unable to find listings in Colonial Heights, VA
Showing Homes Nearby Colonial Heights, VA
Courtesy: NextHome Integrity Realty
View additional infoThis charming three bedroom, two bathroom townhouse features a stunning fireplace in the family room with vaulted ceilings to the roof line, ideal for a comfortable living space. As you enter, you are greeted by the warm elegance of wood floors that flow throughout the main level and secondary bedrooms, creating a cozy and inviting atmosphere. The kitchen boasts stunning granite countertops, adding a touch of luxury to the space. Custom built in bookshelves in the front bedroom are a sophisticated way to organize toys, books, trophies, etc... Step out back onto the large wood deck, perfect for entertaining guests or simply enjoying a peaceful morning with a cup of coffee. The park like backyard offers ample space for outdoor activities, providing a serene retreat right at home. This townhouse is the perfect blend of style and functionality, offering a modern living experience in a convenient west end location. Entire home is freshly painted, primary bedroom has brand new carpet. HOA maintains siding, roof, and landscaping. Kitchen appliances approx 10 years old. Water heater replaced 9/2023. Deck and front porch refinished and painted 9/2023.
Courtesy: Long & Foster, (804) 288-8888
View additional infoThis home is situated in the maintenance-free community of Cross Point. Adjacent to a premier public golf course, it offers convenient access to shopping and I-95/Route 1. Gorgeous hardwood floors grace the entire first floor, extending into the second-floor hallway. The two-story foyer opens into the living room/office and dining room, featuring a tray ceiling. The family room with a gas fireplace flows seamlessly into the spacious eat-in kitchen, showcasing granite countertops, stainless steel appliances, gas cooking, a breakfast bar, and ample pantry space. Additional storage/pantry space is conveniently located off the kitchen. Upstairs, four bedrooms await, including a primary bedroom with an updated en-suite and generous walk-in closet. With landscaping and exterior maintenance handled by the homeowner's association, all that's left for you to do is move in and unwind! How may I help you?Get property information, schedule a showing or find an agent |
|||||||||||||||||||||||||||||||||||||||||||||||||||||||||||||||||||||||
Copyright © Metropolitan Regional Information Systems, Inc.



