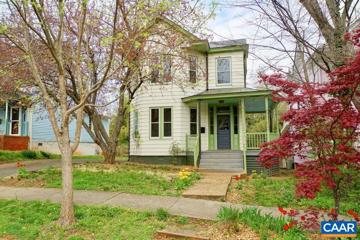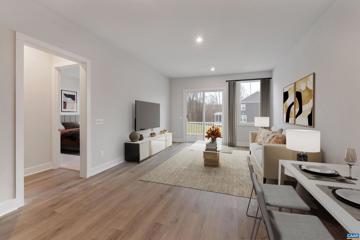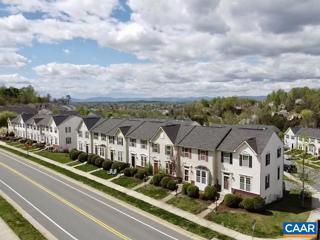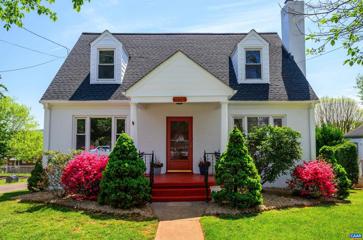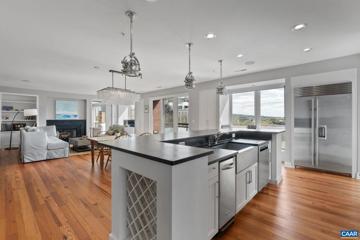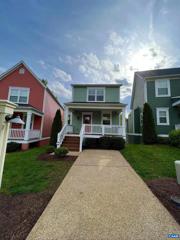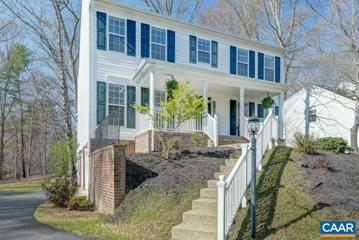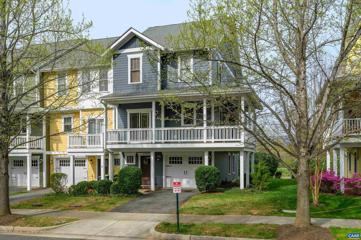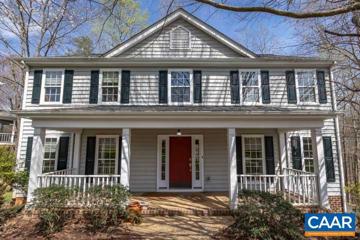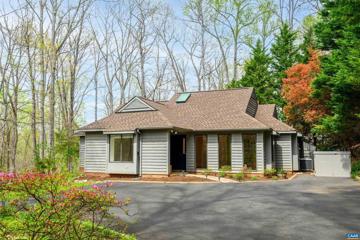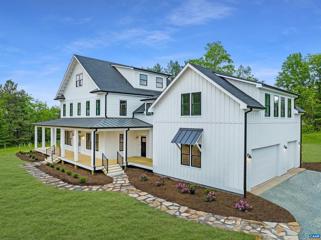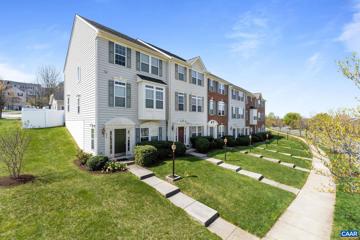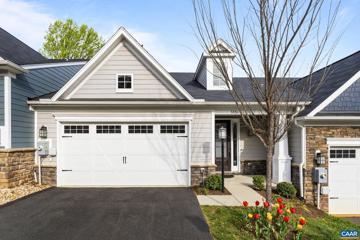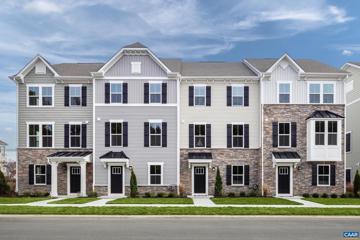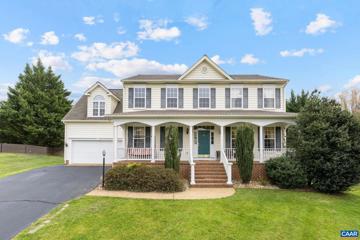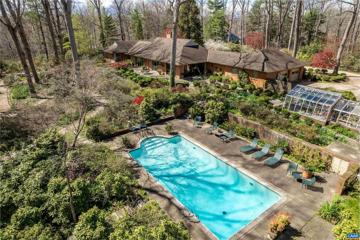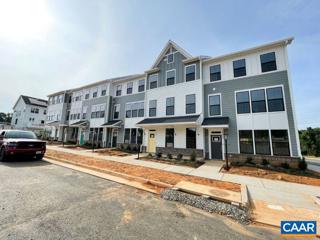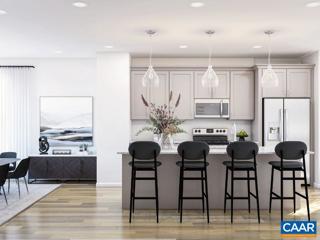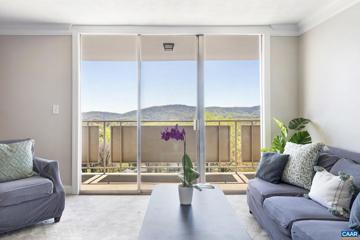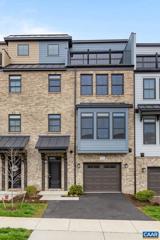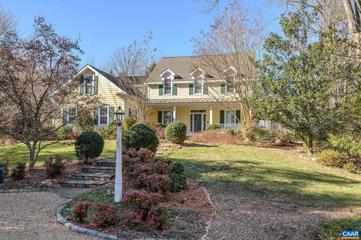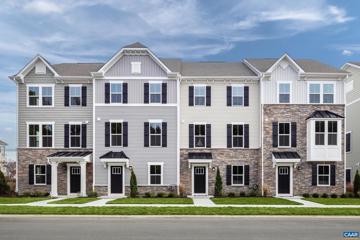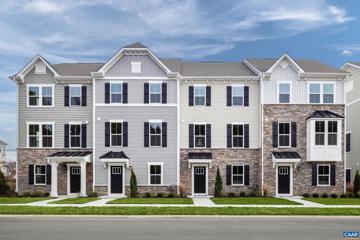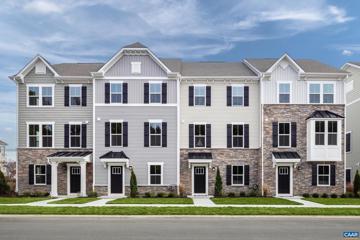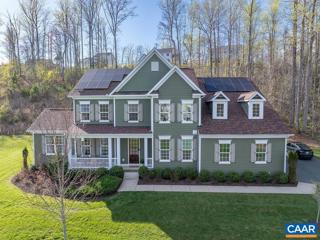|
Charlottesville VA Real Estate & Homes for Sale186 Properties Found
The median home value in Charlottesville, VA is $525,000.
This is
higher than
the county median home value of $399,682.
The national median home value is $308,980.
The average price of homes sold in Charlottesville, VA is $525,000.
Approximately 38% of Charlottesville homes are owned,
compared to 54% rented, while
8% are vacant.
Charlottesville real estate listings include condos, townhomes, and single family homes for sale.
Commercial properties are also available.
If you like to see a property, contact Charlottesville real estate agent to arrange a tour
today!
1–25 of 186 properties displayed
Courtesy: Cottage Street Realty, Llc
View additional infoGreat house in an optimal location! A superb victorian on one of the best streets and block of the desirable North Belmont neighborhood. The 3 bedroom 2 bath house features a copper roof with integral gutters, metal siding, paved driveway, rear deck, wrap around porch, attic and basement space, and dual fuel zoned central AC/heat. Freshly renovated by architect owner with brand new floor plan, features, appliances and fixtures. New high end storm windows. Walk around the tree lined block to the popular Downtown Belmont, neighborhood parks, local schools, or stroll just several more blocks to downtown Charlottesville and the pedestrian mall. Rare opportunity for a unique, exceptional property. Location x3! The real deal!,Painted Cabinets,Wood Cabinets,Wood Counter
Courtesy: Sm Brokerage, Llc
View additional infoASK ABOUT OUR BLUE TICKET INCENTIVE - JULY/AUGUST 2024 DELIVERY New Phase - Slab Homesites Just Released. Charlottesville's Best Selling Community the last 2 years. This new Main Level Living Townhome will check every box and its brand new! Now is your chance to live the good life here at Brookhill Villas. Close by to everything and only moments to downtown. This Light Filled Eva features soaring 10' Ceilings on the main level, Oak Stairs, Upgraded Kitchen w/ Stainless Steel appliances, 2 car garage, Quartz Kitchen and Bath counter-tops, Hardi Plank exterior siding, 14x12 patio, Huge Flex Space Loft with Pocket Office. Remarkable streetscapes that welcome you home. Our homebuyers can't wait to call Brookhill their new Address! Makes this your special invitation to visit soon! Must see for the best value/location in Charlottesville! Similar photos. AUGUST 2024 Delivery.,Painted Cabinets,Quartz Counter,Solid Surface Counter,White Cabinets
Courtesy: OLD DOMINION REALTY & INVESTMENT LLC
View additional infoDesirable Pavilions townhouse with large rear entry double garage with additional parking spots. 3-bedroom, 2.5 bath townhome features hardwood flooring on main level with 9-foot ceilings. Maple cabinetry, granite surfaces, stainless steel appliances, center island with breakfast bar in kitchen. Large primary owner suite with walk-in-closet, en-suite bath with large walk-in shower, dual shower heads, and oversized vanity. Finished basement with rough in for half bath. Play area directly behind this home. Fantastic location! Walkable to Darden Towe park!,Cherry Cabinets,Granite Counter $1,100,0001036 Locust Ave Charlottesville, VA 22901
Courtesy: JAMIE WHITE REAL ESTATE
View additional infoDiscover this captivating residence on the highly sought-after Locust Avenue! Recently renovated, this home beckons its new owners and is just moments away from all that C?VILLE has to offer! This Cape Cod residence boasts an impressive amount of space! With beautifully restored original hardwood flooring, the main floor features a newly renovated kitchen that flows to a wonderful dining room, the primary bedroom with renovated ensuite bath, and a cozy family room with a brick fireplace. Upstairs features three large bedrooms and a renovated bathroom. Step outside from the kitchen onto the revamped screened porch and enjoy your morning coffee while admiring the serene and expansive backyard, ideal for a small garden or entertaining guests! Additionally, don't overlook the fully renovated walk out basement complete with a full kitchen, two bedrooms, and a full bathroom; perfect for a short-term rental or an in-law suite. Furthermore, take advantage of the rare off-street covered parking accommodating three vehicles in the detached garage and carport! This home presents an abundance of amenities and opportunities, and eagerly awaits your visit today!,Granite Counter,Wood Cabinets,Fireplace in Living Room
Courtesy: NEST REALTY GROUP
View additional infoA luxury 6th floor penthouse condominium with stunning views of both Mountains and the urban cityscape. Steps from the historic Downtown pedestrian mall, ACAC, IX Park, Paramount Theatre, TING Amphitheatre, UVA & UVA Medical Center. Two garage parking spots in underground parking, resident only elevator in secure lobby. This 2 bedroom/2.5 bath stunning condo offers 2,285sqft of custom fixtures, impeccable finishes, large Chef's kitchen with Viking Commercial Gas stove, two dishwashers, Viking wine chiller, Viking microwave, and Subzero Refrigerator. Gorgeous white cabinets, soapstone counters, large kitchen island, wine chiller, and breakfast bar. The open kitchen flows to the dining area and living room, making it ideal of relaxing and entertaining. the living room offers a wood burning fireplace and custom built-ins, recessed lights. The large abundant windows throughout this one of a kind penthouse, bring the natural light and sky indoors.,Soapstone Counter,White Cabinets
Courtesy: OLD DOMINION REALTY & INVESTMENT LLC
View additional infoDesirable Fry Springs/JPA location. Move in ready opportunity with this Huntley Ave 3 bed, 3.5 bath with hardwood flooring, updated kitchen with stainless appliances, granite counter tops, and pantry. Oversized bedrooms with en suite full bathrooms and walk in closets. Large rear deck is great for relaxation and entertaining. Finished terrace level with built ins, full bath and bedroom. Convenient and walkable location to UVA grounds, JPA and Fry Spring's beach club.,Granite Counter,Wood Cabinets
Courtesy: Cottage Street Realty, Llc
View additional infoUpdated beauty in the coveted neighborhood of Forest Lakes South. Refinished and new hardwood flooring throughout main floor. Living room boasts a gas fireplace with updated stone inlay, shiplap background and built ins. The living room is open to updated kitchen with a breakfast nook. Stainless-steel appliances were installed in 2019, and newly painted cabinets with a modern subway tile backsplash and attached dining space. In 2019 new French doors with built in shades were added leading to a large deck. The main floor office space includes French doors that make working at home easy! The spacious owners suite boasts dual closets and a fully remodeled ensuite bathroom that features a dual vanity, and a stone and tile shower with dual shower heads. Three additional bedrooms as well as a full bath keep the family together on the second level. The basement provides a welcome finished space with engineered hardwood flooring installed in 2019, a full bath, and French doors that lead to a welcoming patio for additional outdoor space. 2.875% mortgage of $330,000 is ASSUMABLE to qualified buyers.,Granite Counter,Painted Cabinets,Fireplace in Great Room
Courtesy: LORING WOODRIFF REAL ESTATE ASSOCIATES
View additional infoIMMACULATE, FRESHLY PAINTED, MOVE-IN READY, END UNIT townhome with SPECTACULAR mountain views in Crozet! Oodles of natural light & scenic views abound in this 3 BEDROOM, 3 BATH Wickham Pond home. Does your lifestyle require a space for a home office? Extra bedroom? Playroom? The 1st level with flex space, full bath, laundry & garage offers options! Heading up to the main level you'll find a large living room with hardwood floors, gas fireplace, spacious kitchen with breakfast bar, dining room and expansive WRAP-AROUND porches for relaxing & enjoying the beautiful spring weather. On the 3rd floor the bright primary bedroom has gorgeous mountain views, ensuite bath with ample storage, wall mounted TV (it conveys!), & closet organizer. Two additional bedrooms, full bath & linen closet plumbed for stackable laundry unit complete the upper level. Enjoy small town living in charming Crozet where you'll find coffee shops, restaurants, shopping, breweries & vineyards, AND just 15 minutes to Charlottesville! NEW Trane HVAC system 2022, including upgraded attic ductwork. HOA includes: Garbage & Recycling, Snow Removal, Street & Common Area Maintenance, Clubhouse, Exercise Rm, Townhouse Exterior Maintenance Including Roof, Siding & Painting.,Formica Counter,Wood Cabinets,Fireplace in Living Room Open House: Sunday, 4/21 2:00-4:00PM
Courtesy: HOWARD HANNA ROY WHEELER REALTY - CHARLOTTESVILLE
View additional infoGreat Forest Lakes South location! This spacious, one owner 4 bedroom colonial is perfectly sited on a .28 acre lot overlooking the wooded common area and walking trails. The classic floor plan consists of a formal living room off the two story foyer, family room with brick fireplace and new carpeting, large eat-in kitchen with walk in pantry, and a formal dining room. The walk out basement is partially finished and the the two car garage is very large. Recent improvements include roof replacement 6 years ago and a new heat pump 3 years ago. Please see the video tour and call your Realtor to view this home today! Shown only by appointment.,Formica Counter,Wood Cabinets,Fireplace in Family Room
Courtesy: NEST REALTY GROUP
View additional infoPrivacy and proximity meet here at this one-level stunner in desirable Mill Creek South! Situated on a quiet corner lot and originally built by Craig Builders, this home features updates and renovations to include: a completely RENOVATED KITCHEN with granite countertops (2023), totally REMODELED BATHROOMS (2023), NEW LIGHTING (2023), a NEW ELECTRIC PANEL (2023), a NEW ROOF and skylights (2023), NEW CARPETS and PAINT (2024), and a NEW HVAC (2023). Light soaked hardwoods are illuminated by rays of sun pouring through the plentiful windows that give the interior a bright, open, and natural feel. The wood stove in the family room contributes to the warm coziness of winter nights. Enjoy all four seasons outside in nature on the massive, private deck surrounded by trees and land with relief. Home is located directly across from the entrance to Biscuit Run Park, a nature reserve of over a thousand acres replete with trails for hiking or mountain biking. Neighborhood amenities include playground for children. Just four miles from downtown Charlottesville and a little more than two miles from Wegmans and Fifth Street Station, this home has all of the amenities of a secluded property while not sacrificing any of the convenience.,Granite Counter,Maple Cabinets,Fireplace in Family Room $1,895,0001 Mossing Ford Rd Charlottesville, VA 22911
Courtesy: KELLER WILLIAMS ALLIANCE - CHARLOTTESVILLE
View additional infoA well crafted home constructed by a premium builder, Doug Lowe, has built hundreds of homes in Albemarle and other surrounding counties. This custom home sets on 2.49 acres and is a 5-bedroom, 6-bathroom residence that redefines modern living. The open-concept living space connects the living room, breakfast area, and kitchen with top-of-the-line appliances and a quartz island. Hardwood and tile throughout the first floor. The primary suite offers a spacious bedroom, ensuite bathroom, and walk-in closet. Four additional bedrooms with well-appointed bathrooms provide private retreats. The garage features a separate apartment, perfect for guests or as a potential income-generating space. This separate unit offers a comfortable living area, bedroom, and a full bathroom, all finished to the same impeccable standard as the main residence. Easy commute to Martha Jefferson Hospital, CHO Airport, Route 29, and Pantops. Experience contemporary luxury in Charlottesville, VA. Basement and first-floor master suite upgrades are available. Home to be built similar to photos.,Painted Cabinets,Fireplace in Living Room
Courtesy: HOWARD HANNA ROY WHEELER REALTY - CHARLOTTESVILLE
View additional infoMove right into this meticulously cared for townhome in super convenient location. LOW MAINTENANCE exterior. Wonderful layout. Bright and spacious living/dining room combination. Eat-in kitchen with island, gas range and plenty of cabinet storage/counter space. Primary bedroom has en suite bath with soaking tub and separate shower. 2nd bedroom/home office and 2nd full bath. AWESOME family room with gas fireplace on 1st floor plus 3rd bedroom/home office and 3rd full bath. Xfinity internet. Ting fiber coming. Lovely, private brick patio in rear. Two car garage plus guest parking. UPGRADES: New lighting in kitchen and 2nd bedroom; New light added to ceiling fan in LR; New ceiling fan with light in primary bedroom; Freshly painted 2nd bedroom. What owners have LOVED about P at P: quiet community, friendly neighbors, great for pets, 7 play areas, beautiful mountain views, lots of sidewalks and easy access to trails, close proximity to 64/250 and excellent HOA. Quarterly fee includes trash and yard maintenance. Nearby Darden Towe park offers sports complex, river access and dog park. Short drive to shopping, schools, restaurants, farmers' markets, breweries, wineries, hiking and biking trails. Offers due Monday, 4/15 @ 5 pm.,Solid Surface Counter,Wood Cabinets,Fireplace in Family Room
Courtesy: NEST REALTY GROUP
View additional infoWelcome to this charming 3-bedroom, 2.5-bathroom villa nestled in the Avinity neighborhood, just south of 5th Street Station and Downtown Charlottesville. With modern construction completed in 2020, this villa offers an inviting open floor plan, perfect for both relaxation and entertaining. Enter into a spacious living area that flows into the kitchen and dining space, creating an ideal atmosphere for gatherings. The kitchen features sleek appliances, ample counter space, and a convenient breakfast bar. Also on the main level is the primary bedroom with attached bathroom that includes a tile shower, dual vanities, water closet, and walk-in closet. Upstairs find two additional bedrooms upstairs along with a full bathroom. A laundry room and a 2-car garage provide ample storage space and off-street parking.,Granite Counter,White Cabinets
Courtesy: HOWARD HANNA ROY WHEELER REALTY - CHARLOTTESVILLE
View additional infoHOMESITE SPECIAL!! Enjoy The Convenience Of Towncenter Living At Hollymead Towns! Steps from Hollymead Towncenter dining, shopping & more, this brand new townhome boasts an open concept design with 3 bedrooms, 2.5 baths, PLUS a finished basement & a 2-car garage! Enjoy a large owner?s suite with walk-in closet & private bath, PLUS a chef's kitchen with oversized island, LVP flooring, quartz countertops, stainless appliances w/ gas cooking & more! RECEIVE $10,000 IN SPRING SAVINGS! Tested, inspected & HERS® scored by a third-party energy consultant and a third-party inspector. Visit our website to schedule your visit to our decorated model home!,Granite Counter,Maple Cabinets
Courtesy: HOMESELL REALTY
View additional infoWelcome home to this beautiful new listing in desirable Western Albemarle County! Spacious well loved home convenient to schools, Crozet, interstate 64 and UVA. Enjoy desirable Cory Farms neighborhood while relaxing on your covered front porch; This welcoming spacious open floorplan features large rooms and beautiful hardwood floors throughout the main level; formal living room with gas fireplace; family room overlooks private backyard; gourmet eat-in kitchen with guartz countertops & stainless steel appliances and formal dining room; Upper level features vaulted primary suite with walk-in closet and ensuite bath; 4 additional large bedrooms and full bath; full basement for future square footage with roughed in plumbing. Large recently rebuilt rear deck to enjoy private backyard. Roof, hot water heater and upstairs hvac unit recently replaced.,Quartz Counter,Fireplace in Living Room $1,380,000275 W Terrell Rd Charlottesville, VA 22901
Courtesy: STORY HOUSE REAL ESTATE
View additional infoOn the market for the first time in 59 years, this immaculately maintained 3,660-fin sq ft 3-bed (with a 4th non-conforming bedroom/office/study), 3 full/2 half bath, one level home features 4.18 private partly-wooded acres consisting of pristinely manicured gardens, an attached 816-sq ft 2-car garage, an in-ground pool, and neighboring detached 529-sq ft gardening shed featuring an attached 492-sq ft greenhouse, half bath, and additional garage/storage bay! Hardwood floors, impressive crown molding, and character-rich finishes beautifully adorn this one-of-a-kind estate. Work from home in the dedicated office/study, complete with surrounding built-ins, desk, and gas corner fireplace! Entertain friends day or night in the spacious living room, with wood burning brick fireplace, or in the formal dining room, glassed-in three season sun room, and/or expansive stone patio! Enjoy breath-taking garden views from every window and the convenience of being only 8-15 minutes from UVA Grounds, Farmington Country Club, Boars Head Resort, UVA hospital, The Downtown Mall, and more! Whole house generator, 10' deer fencing, and invisible fence convey. Open Houses Saturday 04/13 and Sunday 04/14 11AM-1PM!,Formica Counter,Glass Front Cabinets,Wood Cabinets,Fireplace in Great Room,Fireplace in Home Office
Courtesy: LONG & FOSTER - CHARLOTTESVILLE
View additional infoNew Ashton Townhome Available for Summer Move-In! Interior Home Elevation 1 Hard surface/LVP in foyer, kitchen, dining room and family room Painted kitchen cabinets with quartz countertops, large island and stainless steel appliances Lower level bedroom and full bath Rear Deck Ask about our preferred lender package!
Courtesy: LONG & FOSTER - CHARLOTTESVILLE
View additional infoNew Ashton Townhome Available for Summer Move-In! Interior Home Elevation 3 with full front porch Hard surface/LVP in foyer, kitchen, dining room and family room Painted kitchen cabinets with quartz countertops, large island and stainless steel appliances Lower level bedroom and full bath Rear Deck Ask about our preferred lender package!
Courtesy: LORING WOODRIFF REAL ESTATE ASSOCIATES
View additional infoOPEN HOUSE Sat 4/13 11AM -1PM Live the UVA Dream! This exceptional Charlottesville penthouse presents the ultimate UVA lifestyle with breathtaking views and luxurious renovations. Enjoy the convenience of walking distance to the Rotunda, Hospital, and Central Grounds. With Downtown trolley, UVA bus and city bus stops conveniently located right in front of the complex. Building with elevator access. Step into elegance with a fully renovated interior, featuring a chic kitchen with solid surface countertops and designer touches. Freshly painted interior. Plus, enjoy the added benefits of the HOA, which incl water/sewer, trash removal, exterior maintenance, professional management services, and access to the pool. Don?t miss out on the opportunity to live amidst the vibrant UVA community!,Solid Surface Counter,White Cabinets
Courtesy: NEST REALTY GROUP
View additional infoLike-new beautiful Brownstone-style townhome in Cascadia! This Hartfield model from high quality local builder Southern Development Homes features a fantastic 4th-level rooftop deck with western exposure and panoramic mountain views overlooking Darden Towe Park. One flight up from front entrance, you'll find an open floorplan with large kitchen, dining area and living room with gas fireplace . Sliding double glass doors lead to rear brick-surrounded private patio, while windows on east side allow for sunrises and west side for panoramic mountain views and sunsets. On the third level there are TWO luxurious primary suites with full ensuite baths, as well as laundry room conveniently located off hallway. Continuing up to fourth level, discover a private roof-top entertainment area with both outside and inside areas for gathering, complete with wet bar, mini fridge, and lower and upper kitchen cabinetry areas. The first level at main entrance completes the home with a third large bedroom and full bath, coat closet, and access to garage and utility room. Beyond just the breathtaking views, enjoy Cascadia's many amenities, from large pool and clubhouse to picnic pavilion and playgrounds. Fiber optic internet available!,Maple Cabinets $1,495,0003974 Ivy Rd Charlottesville, VA 22903
Courtesy: NEST REALTY GROUP
View additional infoIdeally situated less than 5 minutes west of Boar's Head & Farmington, & less than 10 minutes to UVA, this inviting 4-bedroom home is sited on an elevated, level lot offering seasonal Blue Ridge Mountain views. The home was custom built in 2003 and has been impeccably maintained & improved. Featuring hardwood floors throughout, 2 gas fireplaces, 9-foot ceilings, vaulted in the living room, this home exemplifies quality living. Entertain effortlessly from the living room flowing into the amazing kitchen & sunroom, complemented by a charming wet bar boasting a copper backsplash & exposed brick wall. The chef's kitchen is equipped with Viking dual dishwashers, a 36-inch gas cooktop, a warming drawer, pot filler & a walk-in pantry. The luxurious master suite includes an oversized steam shower with dual heads & soaking tub. The second level also features a family room. Outdoors enjoy the covered porch & stone terrace. The property boasts a regulation tennis, pickle ball, basketball or play court, expansive lawns, mature landscaping, a picturesque wooded area & a parking court. Ample storage options including a pull-down attic & 2 storage sheds. Whole house generator. Extensive list of features & improvements in the Documents tab.,Cherry Cabinets,Granite Counter,Fireplace in Family Room,Fireplace in Living Room
Courtesy: HOWARD HANNA ROY WHEELER REALTY - CHARLOTTESVILLE
View additional infoEnjoy The Convenience Of Towncenter Living At Hollymead Towns! Steps from Hollymead Towncenter dining, shopping & more, this brand new townhome boasts an open concept design with 3 bedrooms, 2.5 baths, PLUS a finished basement & a 2-car garage! Enjoy a large owner?s suite with walk-in closet & private bath, PLUS a chef's kitchen with oversized island, LVP flooring, white cabinets, granite countertops, stainless appliances w/ gas cooking & more! RECEIVE $10,000 IN SPRING SAVINGS! Tested, inspected & HERS® scored by a third-party energy consultant and a third-party inspector. Visit our website to schedule your visit to our decorated model home!,Granite Counter,Maple Cabinets
Courtesy: HOWARD HANNA ROY WHEELER REALTY - CHARLOTTESVILLE
View additional infoEnjoy The Convenience Of Towncenter Living At Hollymead Towns! Steps from Hollymead Towncenter dining, shopping & more, this brand new townhome boasts an open concept design with 3 bedrooms, 2.5 baths, PLUS a finished basement & a 2-car garage! Enjoy a large owner?s suite with walk-in closet & private bath, PLUS a chef's kitchen with oversized island, LVP flooring, quartz countertops, stainless appliances w/ gas cooking & more! RECEIVE $10,000 IN SPRING SAVINGS! Tested, inspected & HERS® scored by a third-party energy consultant and a third-party inspector. Visit our website to schedule your visit to our decorated model home!,Granite Counter,Maple Cabinets
Courtesy: HOWARD HANNA ROY WHEELER REALTY - CHARLOTTESVILLE
View additional infoEnjoy The Convenience Of Towncenter Living At Hollymead Towns! Steps from Hollymead Towncenter dining, shopping & more, this brand new END UNIT townhome boasts an open concept design with 3 bedrooms, 2.5 baths, PLUS a finished basement & a 2-car garage! Enjoy a large owner?s suite with walk-in closet & private bath, PLUS a chef's kitchen with oversized island, LVP flooring, quartz countertops, stainless appliances w/ gas cooking & more! RECEIVE $10,000 IN SPRING SAVINGS! Tested, inspected & HERS® scored by a third-party energy consultant and a third-party inspector. Visit our website to schedule your visit to our decorated model home!,Granite Counter,Maple Cabinets $1,199,9501755 Warbler Way Charlottesville, VA 22903
Courtesy: KELLER WILLIAMS ALLIANCE - CHARLOTTESVILLE
View additional infoThis stunning Whittington subdivision, 6 bed, 5.5 bath home is minutes to UVA hospital, downtown C'ville, shopping, restaurants, theaters, and easy access to 64. Light filled w/exceptional privacy, featuring hardwood flooring on main floor, open floor plan for entertaining, private office, eat-in-kitchen, formal dining room, a chef?s dream kitchen, overlooking a private yard and wooded area, w/an abundance of cabinet and counter space, an extraordinarily large island w/lots of storage, a gas cook top, a wall oven and microwave, all stainless steel Electrolux appliances, walk-in pantry, living room, family room, first floor bedroom w/ensuite, mudroom, half bath, and access to the maintenance free, spacious deck from the kitchen, for dining and relaxing in privacy. A luxurious primary suite w/sitting area, spacious primary bath w/quartz counters, a magnificent walk-in closet, three additional bedrooms w/ensuite and/or jack & jill bath, and a laundry room w/sink complete the second floor. This Pearl certified, energy efficient home offers Solar panels with a backup battery for power outages. The basement features a huge finished recreation room, a bedroom, full bath, storage and outside entrance. Open house April 13 & 14, 1-3 pm.,Granite Counter,Maple Cabinets,Painted Cabinets
1–25 of 186 properties displayed
How may I help you?Get property information, schedule a showing or find an agent |
|||||||||||||||||||||||||||||||||||||||||||||||||||||||||||||||||||||||
Copyright © Metropolitan Regional Information Systems, Inc.


