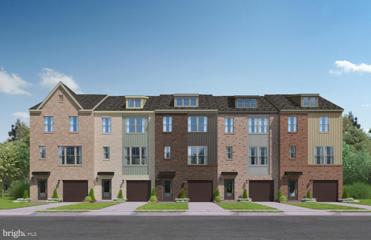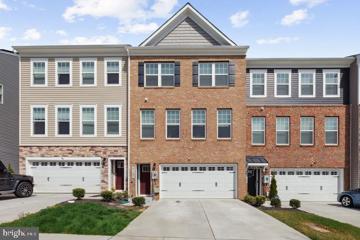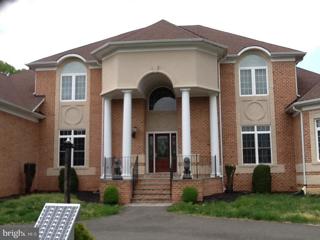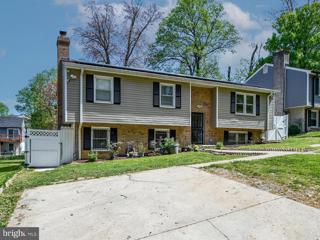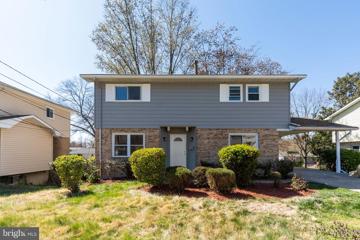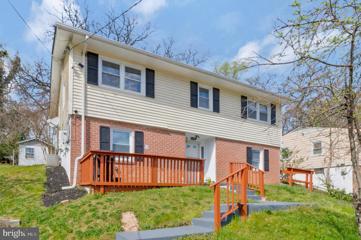 |  |
|
Upper Marlboro MD Real Estate & Homes for SaleWe were unable to find listings in Upper Marlboro, MD
Showing Homes Nearby Upper Marlboro, MD
Courtesy: SM Brokerage, LLC
View additional infoExperience carefree living in this interior townhome in Mill Branch Crossing, a walkable mixed-use neighborhood in Bowie, MD. The Hartland offers a one-car front garage and features 3 bedrooms on the upper level and 2 .5 baths, The main level shows a center kitchen with easy access to the dining room. This area is a stylish focal point for the home from the spacious family room with easy access to the deck. The finished lower level provides an additional gathering and entertaining are with its own full bathroom and convenient access to the rear yard. This home is waiting for you to make it your own and move in this summer. This home is under construction. Please visit onsite Sales Trailer for information. Photos are of a similar home.
Courtesy: Real Broker, LLC - McLean, (850) 450-0442
View additional info***DON'T MISS THIS OPPORTUNITY!*** nestled in a FANTASTIC LOCATION! A MUST SEE, D.R. HORTON, "Royal" floor plan. 2,500 square-foot townhome, which you may call YOUR HOME. 3bed/3.5bath. With a 12x10 deck and a two car garage. The main level is spacious and features an open living concept, stainless steel whirlpool kitchen appliances, with 5-burner gas range, upgraded cabinets and granite countertops. Third level boasts a luxury owners suite with large walk-in closet and ensuite with quartz countertops! Two secondary bedrooms on third floor with laundry and full bath. There is plenty of space for entertaining family and friends in the finished lower level recreation room. Programable thermostat to adjust the temperature from your phone and keyless entry. Only 2-years old! HOA $89/month (Lawn Maintenance, Trash Removal, Community Upkeep, etc.). Walking distance and a short drive to the Woodmore Town Center including Wegmans, Best Buy, Costco, Copper Canyon, Nordstrom Rack and other restaurants and retail. Ideal location near Highways 495, 295, Route 50, BW Parkway, Largo Town Center Metro, Fed Ex Stadium $1,600,0003018 Enterprise Road Bowie, MD 20721
Courtesy: HomeSmart
View additional infoIntroducing a bespoke residence tailored to perfection. Revel in the expansive open floor design, set amidst 1.7 lush acres. This stunning property boasts: �� An impressive 750ft gate driveway. �� A pristine backdrop of a golf course, enhanced by a private basketball court. �� Five luxurious bedrooms; three of which feature ensuite facilities. �� A captivating 175-gallon wall aquarium gracing the foyer. Descend into a meticulously designed basement, offering: �� A self-contained in-law suite. �� A state-of-the-art gym. �� A gourmet kitchen, dual lounging areas, a chic bar, and a home theater. �� Direct walkout access. $485,0001435 10TH Street Glenarden, MD 20706
Courtesy: Fairfax Realty Premier, (301) 439-9500
View additional infoStep into this inviting split-level home nestled in Glenarden, where comfort meets modern living. Boasting 5 bedrooms and 3 bathrooms, this residence offers ample space for both relaxation and entertainment. Upon entering the main floor, you're greeted by a living and dining area adorned with new laminate wood flooring, recessed lighting, and freshly painted walls. The kitchen, featuring a ceramic floor laid in 2023, showcases newer quartz countertops , creating a contemporary culinary haven. Three bedrooms and two updated bathrooms on this level ensure convenience and comfort for the whole family. Plus, enjoy the delightful addition of a 2023 sunroom, complete with its own AC unit perfect for soaking in the sunlight year-round (area 10 in x10 in x 8 in). Venture downstairs to discover a spacious family room boasting new waterproof flooring, along with two additional rooms and a denâideal for an office or gym. Another updated bathroom adds to the convenience of this lower level retreat. Recent upgrades include a 2024 water heater and 2023 shed, while brand-new stainless steel appliances, including a refrigerator, stove, dishwasher, and microwave have been installed. Outside, a fenced backyard and 2-car driveway offer both privacy and convenience. The seller will transfer the solar panel loan to the new owner, ensuring energy efficiency for years to come.Please refer to the disclosures for additional details. BEWARE OF TWO DOGS. Note that the two dogs will be in the sunroom at the time of showing. . $475,0003604 Jeff Road Glenarden, MD 20774
Courtesy: Allison James Estates & Homes
View additional infoThis is a cozy four-bedroom, three-full bathroom Colonial in the Tyrol Estates neighborhood of Prince George's county. Extensive Renovations of the 2400 square foot home, features new floors, new bathrooms, new HVAC system, fresh paint, basement apartment unit with independent walkout entrance at rear. Huge backyard for family fun and possible extension of home. This home also includes stainless steel appliances, a carport and driveway that can hold four vehicles and a brick house shed. This is an ideal location situated on the axis of RT 50, 495 and 704. Minutes away from shopping and recreation centers. This home is listed at $461,999 and is an exceptional value that is a short drive to Washington DC and Annapolis. Owner is a DC, MD & VA Licensed Agent.
Courtesy: Keller Williams Chantilly Ventures, LLC, 5712350129
View additional infoBeautifully updated home situated in an incredible location, offering easy commuting and close proximity to all the amenities you could desire. The spacious first-level living area boasts a wet bar, perfect for entertaining guests or relaxing after a long day. Upstairs, you'll find a bright living and dining area with gleaming wood floors, creating an inviting atmosphere for gatherings and everyday living. The kitchen is a chef's delight, featuring stainless steel appliances, white cabinets, gas cooking, and granite countertops, combining style and functionality seamlessly. Spacious bedrooms ensure a peaceful retreat for all residents. Outside, the peaceful grassy backyard awaits, complete with a large deck, ideal for outdoor dining, relaxation, and enjoying the fresh air. Conveniently located with easy access to major routes including 495, 50, and 704 providing easy commuting. This home also offers proximity to essential amenities such as Costco and Wegmans nearby. The Prince George's Sports & Learning Complex is just a short 5-minute drive away, along with multiple golf courses and plenty of dining options in the area. Don't miss out on the opportunity to make this stunning home yoursâschedule a showing today! How may I help you?Get property information, schedule a showing or find an agent |
|||||||||||||||||||||||||||||||||||||||||||||||||||||||||||||||||||||||
Copyright © Metropolitan Regional Information Systems, Inc.


