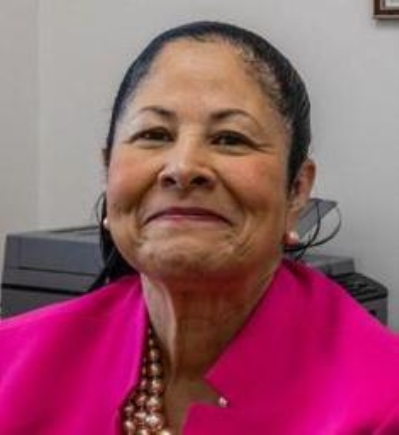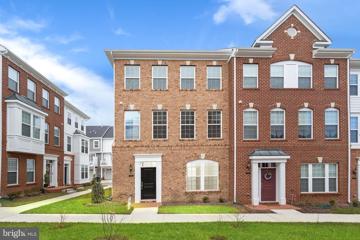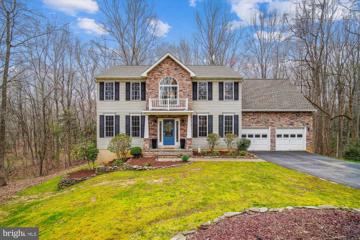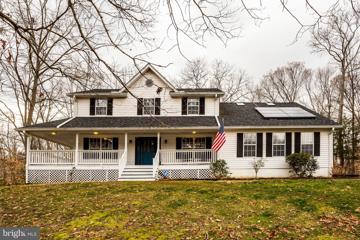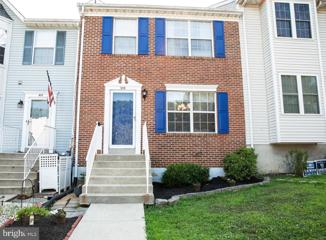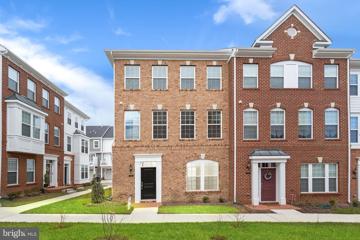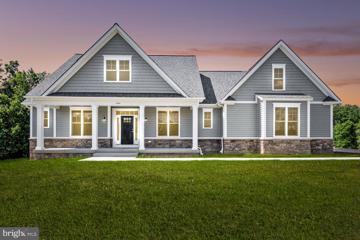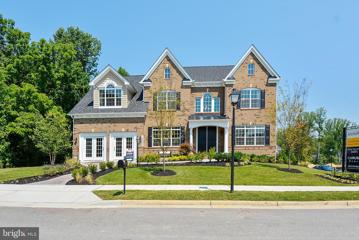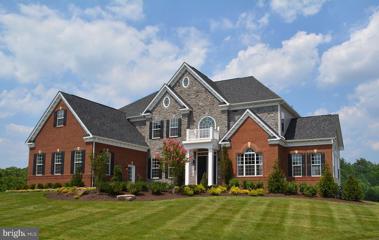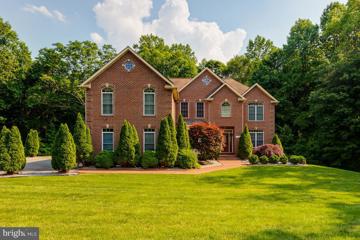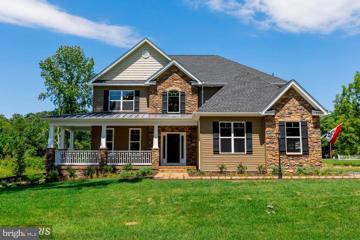 |  |
|
La Plata MD Real Estate & Homes for Sale68 Properties Found
51–68 of 68 properties displayed
$434,900994 Rye Drive La Plata, MD 20646
Courtesy: Home Towne Real Estate, (888) 225-2736
View additional infoExperience the pinnacle of modern living with this splendid 2,298 sq. ft. home that combines luxury and efficiency in La Plata, Maryland. Built in 2021, this home offers 4 bedrooms, 3 full bathrooms, and a powder room. An attached garage adds convenience, while the central A/C and heat ensure a comfortable living environment. The true highlight is the home's solar panels, which offer significant financial savings on your energy bills. The second levelâs open design creates a spacious environment for the kitchen, dining, and living areas, perfect for gatherings. Outside, enjoy the privacy of a vinyl-fenced backyard. Community amenities like a playground and field, coupled with proximity to shops and services, make this home not only a beacon of cost-effective living but also a hub of community and convenience.
Courtesy: DRH Realty Capital, LLC., (667) 500-2488
View additional infoIntroducing a Quick Delivery Home at Pinegrove by D.R. Horton, showcasing cutting-edge smart home technology for a contemporary lifestyle. Nestled in a charming wooded setting with mature trees, the Eastover presents an ideal sanctuary to call your own. The open layout is perfect for entertaining, featuring granite countertops, stainless steel appliances, luxury vinyl plank flooring, and stylish white cabinetry. A versatile flex room near the entrance offers a fantastic space for a home office or cozy library. Upstairs, discover 4 generous bedrooms and 2 full baths to meet your every need. The primary suite provides a peaceful escape with a spacious walk-in closet, a lavish bath with a large shower, and double sink vanities. Plus, indulge in the bonus entertainment area with a sizable finished rec room included in this smart home. Immerse yourself in the ultimate blend of luxury and convenience at Pinegrove by D.R. Horton!
Courtesy: Own Real Estate, (240) 615-8395
View additional infoPending Release! Buyer got cold feet. Home appraised at list price. I have a lender that can close in 10 days if interested. Nestled in the vibrant center of La Plata, there is a tranquil retreat surrounded by lush greenery, providing privacy and shade for leisurely backyard BBQs or peaceful relaxation. Upon crossing the threshold, you are embraced by a warm and welcoming atmosphere. The ground floor reveals a spacious area where the living, dining, and kitchen seamlessly blend together. The expansive living room invites moments of both solitude and celebration. The well-equipped kitchen boasts modern appliances, ample counters, and elegant cabinets. Journey upstairs to find three generously sized bedrooms, with the primary suite featuring a walk-in closet and a private bath. The other bedrooms offer versatility, suitable for guests, workspaces, or play areas. A delightful feature of this home is the balcony, a lush oasis for reflection and social gatherings. A single-car garage provides convenient parking and extra storage space. Schedule a showing today. $485,0001005 Oats Drive La Plata, MD 20646Open House: Sunday, 6/9 1:00-3:00PM
Courtesy: Redfin Corp, 301-658-6186
View additional infoCustom Custom Custom! Gorgeous, sought after Carriage House in Agricopia with upgrades galore! When planning this home, the owners thought of everything! The first floor features a spacious family room, open concept custom kitchen that includes an extended island with hideaway trash cans, extra cabinets, a built-in pantry and an extra large sink. There is a First Floor bedroom that is being used as an office, a half bath and access to the backyard from the kitchen. Enjoy entertaining in the fenced in backyard that features a small deck with stairs leading to the gray brick patio and fire pit. The owners had the builder increase the size of the secondary bedrooms upstairs by a foot giving you plenty of space. No tiny bedrooms here! The beautiful owners suite has a large walk-in closet and a custom extended shower in the primary ensuite plus a soaking tub and double sinks. Also on the second floor is the spacious laundry room and another full bathroom. Head downstairs to the finished basement where you have another entertainment space, bedroom and full bathroom plus an added closet for even more storage! This home has so many custom features that make it stand out from all the rest! Why wait for new construction when you can have a custom home move in ready now! Open House: Saturday, 6/15 12:00-3:00PM
Courtesy: KW Metro Center, (703) 224-6000
View additional infoMay 2024 delivery! Landscaped courtyard view! Serene tree lined community entrance, Interior townhome elevation showcases a stately full brick front with double bay window. This home will feature 3 spacious bedrooms, Tray Ceiling in Main Bedroom, Electric Fireplace in Great Room w/ mantel, 2 full baths & 2 powder rooms, 2 car garage, Aristokraft Sarsaparilla Cabinets, Oversized Island featuring Iced White Quartz, Gas Range Stove, Mohawk Portico Collection Luxury Vinyl flooring(LVP) throughout Main Kitchen/ Dining Areas & Rec Room, Upgraded tile w/ decorative Listello in Main Bathroom. Every home in the community features a composite deck and 2 car garage. The Villages of Steeple Chase is an amenity rich community including ready to use Swimming Pool, Community Clubhouse with Fitness Center, Playgrounds, Fountains, and Scenic Trails. Carefree Maintenance community which offers lawn mowing, snow removal of lead walks, leaf cleanup and more included in HOA.
Courtesy: RE/MAX One
View additional infoIf you want large bedrooms and a private setting, this is the place! Welcome to this serene, four-bedroom, three-and-a-half bath home nestled into the woods of a private, 6+ acre property with a 5.125% VA assumable loan. Enter the home where you're greeted by a two-story foyer with hardwood floors. There is a private home office immediately to your left and a formal dining room to your right. Continue down the hallway to the eat-in kitchen, which is ideal for meal preparation with its abundant counter space and a layout fit for entertaining. The kitchen is updated with granite countertops, 42-inch custom cabinets, and stainless steel appliances. Adjacent to the kitchen, youâll find an oversized family room with a gas fireplace and plenty of room. Take in the amazing views from your expansive composite deck or enclosed screened-in porch. Upstairs, you will find all four generously sized bedrooms and the conveniently located laundry space â no going up and down stairs to do the laundry! The large primary bedroom contains two closets and a luxurious ensuite bathroom showcasing double sinks, a rejuvenating soaking tub and a separate shower. The finished basement includes a dry bar, cabinets, plenty of storage and a full bathroom. There is abundant additional storage space, ensuring "out of sight" organizational ease. This home is conveniently located near La Plataâs shopping district and the University of Maryland-Charles Regional Medical Hospital. The adjacent rural setting offers an array of activities for nature enthusiasts and adventurers alike. Commuters will love the ease of driving to Coast Guard HQ, nearby military bases, and the DC metro area. Don't miss the opportunity to make this house your home, where comfort, convenience, and modern living converge seamlessly.
Courtesy: Residential Plus Real Estate Services
View additional infoImmaculate well built 1 level home on 1 acre. Gorgeous natural wood throughout. Huge family room with gas fireplace. New top of the line appliances perfect maintenance. Circular driveway, large backyard with deck, great location near schools, library, hospital, post office and county seat. A great value!
Courtesy: Fathom Realty MD, LLC, (410) 874-8111
View additional infoWelcome home to this charming Colonial in La Plata! Situated on a serene acre with a wrap-around porch, step inside and discover a renovated kitchen boasting granite and quartz countertops, stainless steel appliances, and a breakfast bar that flows seamlessly into the family room. Relax by the dramatic floor-to-ceiling brick fireplace or host gatherings in the formal dining room. Upstairs, unwind in the spacious master suite featuring a sitting room, private deck access, walk-in closet, and remodeled bath. The finished basement offers more living space with a recreation room, second kitchen, full bath, fourth bedroom/office, and a separate entry, perfect for use as a rental or in-law suite. Enjoy outdoor entertaining on the expansive decks overlooking the private backyard with a firepit and shed. This move-in-ready home boasts new HVAC, water heater, whole house water filtration system, and blacktop driveway in 2023/2024, leased solar panels, and the freedom of no HOA. Conveniently located near shopping and restaurants, and only 20 minutes to Joint Base Andrews. This beauty is a must-see!
Courtesy: DRH Realty Capital, LLC., (667) 500-2488
View additional infoIntroducing a Quick Delivery Home at Pinegrove by D.R. Horton, featuring advanced smart home technology for a modern lifestyle. Set in a picturesque wooded environment with mature trees, the Eastover offers a perfect place to call home. The open concept design is ideal for hosting gatherings, showcasing granite countertops, stainless steel appliances, LVP flooring, and elegant white cabinets. A flexible flex room near the foyer provides a great space for a home office or library. Upstairs, you'll find 4 spacious bedrooms and 2 full baths to accommodate your needs. The primary suite offers a serene retreat with a large walk-in closet, a luxurious bath with an oversized shower, and double sink vanities. Additionally, enjoy the added entertainment space with a large finished rec-room included in this smart home. Experience the epitome of comfort and convenience at Pinegrove by D.R. Horton!
Courtesy: Dehanas Real Estate Services, (301) 870-1717
View additional info**TO BE BUILT** NEW CONSTRUCTION**. Beautiful lot Co-Marketed with Caruso Homes. This Model is the -- NANTICOKE -- The Nanticoke is a 3 bedroom, 2 1/2 bath home offering an open layout in a moderately-sized family home. The great room is expanded further by it's openness to the dining area and kitchen, making it the perfect place for family and friends to gather. The kitchen features a center island and pantry. The master suite and two additional bedrooms are on the second floor, along with a hall bath and convenient laundry room. Add the optional finished basement which includes a rec room, full bath and den/storage area. Buyer may choose any of Carusoâs models that will fit on the lot, prices will vary. Photos are provided by the Builder. Photos and tours may display optional features and upgrades that are not included in the price. Final sq footage are approx. and will be finalized with final options. Upgrade options and custom changes are at an additional cost. Pictures shown are of proposed models and do not reflect the final appearance of the house and yard settings. All prices are subject to change without notice. Purchase price varies by chosen elevations and options. Price shown includes the Base House Price, The Lot and the Estimated Lot Finishing Cost Only. Builder tie-in is non-exclusive
Courtesy: Murrell, Inc., REALTORS
View additional infoThis spacious 3-level townhouse in sought-after LaPlata, Maryland, presents a fantastic opportunity. Featuring 3 bedrooms, 3 full baths, and 1 half bath, along with a finished basement, it offers ample space for a growing family. The property boasts new windows, a heating/AC system, and roof, all less than 5 years old. The kitchen was remodeled with new cabinets, mosaic backsplash, and appliances also less than 5 years ago. The finished basement, with laminated floors, includes space for a family room and/or office, along with a full bath. An electric fireplace was installed within the last 3 years. Additionally, the property includes a deck and fenced-in yard in the rear. This property is a short sale, with the lender having already approved the price. It is being sold in "AS IS" condition, but the value is already reflected in the price. There's no need to worry about a lengthy process or indecisiveness. A professional negotiator is available to facilitate the sale. Please note that the mortgage company has final approval of the offer. Water is currently "OFF," but efforts are being made to have it turned on if needed for the home inspection. An FHA short sale appraisal has required the price to be changed to $348,000. Security cameras are installed on each level of the townhouse. Don't miss out on this great deal at a great time. Call the listing agent for showing details or questions. $430,53075 Jockey Drive La Plata, MD 20646Open House: Saturday, 6/15 12:00-3:00PM
Courtesy: KW Metro Center, (703) 224-6000
View additional infoImmediate delivery! Landscaped courtyard view! Serene tree lined community entrance, End townhome elevation showcases a stately full brick front. This home will feature 3 spacious bedrooms , 2 full baths & 2 powder rooms, 2 car garage, Aristokraft White Cabinets, Oversized Island featuring Peppercorn White Quartz, Gas Range Stove, Mohawk Portico Collection Luxury Vinyl flooring(LVP) throughout Main Kitchen/ Dining Areas & Rec Room, Upgraded tile w/ decorative Listello in Main Bathroom. Get cozy next to your electric fireplace w/mantel in your spacious Great Room Every home in the community receives a composite deck and 2 car garage. The Villages of Steeple Chase is an amenity rich community including ready to use Swimming Pool, Community Clubhouse with Fitness Center, Playgrounds, Fountains, and Scenic Trails. Carefree Maintenance community which offers lawn mowing, snow removal of lead walks, leaf cleanup and more included in HOA.
Courtesy: RE/MAX One, (443) 295-6123
View additional infoConstruction has begun! This popular Winchester Rambler features 4 bedrooms and 2.5 baths on the main level and is anticipated to be completed around the end of May. You can still add finished space in the basement if you choose, just call for pricing and options. QBHI is offering $15,000 closing help with preferred lender and title company OR you can choose for QBHI to pay for your 2-1 buy down (interest rate buy down) plus $5,000 towards closing.
Courtesy: RE/MAX 100
View additional infoTO BE BUILT Come to beautiful Charles County, MD and Wilkerson Hollybrook Subdivision Lot 31, Lot included in this price, home can be customized with your must have's. The Amberleigh Model is a gorgeous Rambler/Farm style home sits on a three plus acre lot, it features and large kitchen, All main level living, 3 bedrooms and 2 baths, unfinished basement, large laundry room, gas fireplace - optional features like coffered ceilings or tray ceilings, back concrete porches or decks - and all Wilkerson Standards included. Your budget is the limit. $783,950- Estevez Road La Plata, MD 20646
Courtesy: CENTURY 21 New Millennium, (443) 968-9595
View additional infoTO BE BUILT NEW CONSTRUCTION. Beautiful lot Co- Marketed with Caruso Homes. This Model is the ----- KINGSPORT --- The Kingsport plan is our most popular and versatile estate home starting at 3,410 square feet, with options to expand up to 9,164 square feet of luxurious living space. The home can be built with a two or three car garage and is available in many elevations, including brick and stone combination fronts and craftsman styles. Inside, plenty of grand features await including a two-story foyer, two-story family room, optional in-law suite and multiple options to upgrade to a gourmet or chef's kitchen. A luxury owner's retreat can be designed with a sitting area, fireplace, multiple walk-in closets and our most exciting Caribbean or California spa bath. Design your basement for entertaining with options like a theater room, wet bar and a den or 5th bedroom. There are hundreds of ways to personalize this luxurious home and make it your own. --- Buyer may choose any of Carusoâs models that will fit on the lot, prices will vary. Photos are provided by the Builder. Photos and tours may display optional features and upgrades that are not included in the price. Final sq footage are approx. and will be finalized with final options. Upgrade options and custom changes are at an additional cost. Pictures shown are of proposed models and do not reflect the final appearance of the house and yard settings. All prices are subject to change without notice. Purchase price varies by chosen elevations and options. Price shown includes the Base House Price, The Lot and the Estimated Lot Finishing Cost Only. $1,162,760- Gummere Lane La Plata, MD 20646
Courtesy: CENTURY 21 New Millennium, (443) 968-9595
View additional infoTO BE BUILT NEW CONSTRUCTION. Beautiful lot Co- Marketed with Caruso Homes. This Model is the ----- -MONTICELLO --- The Monticello plan is a gorgeous estate home starting at 4,554 square feet, with options to expand up to 8,162 square feet of elegant living space. The home can be built with a two or three car garage and is available in many elevations, including brick and stone combination fronts and craftsman styles. Inside, this home is loaded with luxury including a grand two-story foyer, a spacious kitchen and multiple additions such as a morning room and conservatory. Retreat to the owner's suite where you can enjoy a sitting area with optional fireplace, a dreamy his & her walk-in closet and an opulent spa bath with the option to add an exercise room. This basement is ready for fun and entertainment when you add options such as a rec room, theater room, wet bar and a den or 5th bedroom. There are endless ways to personalize this luxurious home with your own unique style.. --- Buyer may choose any of Carusoâs models that will fit on the lot, prices will vary. Photos are provided by the Builder. Photos and tours may display optional features and upgrades that are not included in the price. Final sq footage are approx. and will be finalized with final options. Upgrade options and custom changes are at an additional cost. Pictures shown are of proposed models and do not reflect the final appearance of the house and yard settings. All prices are subject to change without notice. Purchase price varies by chosen elevations and options. Price shown includes the Base House Price, The Lot and the Estimated Lot Finishing Cost Only. Builder tie-in is non-exclusive
Courtesy: Marzette Properties, Inc.
View additional info!! NEW ROOF INSTALLED JULY 22, 2023!! Guests are required to provide financial support information prior to confirming a tour of home. Gorgeous, pristine custom built home with over 7,074 finished square feet located on a 3.5 Acre lot with trees facing the backyard. Beautiful brick front home with hardwood flooring on the main and upper levels, ceramic tile flooring in fully finished 1,762 square feet basement. Large owner's suite with tray ceiling, bedrooms 3 and 4 have Jack 'n Jill; music room, study with built-in book shelves, 2 story family room, large deck that's 942 square feet that is great for entertaining. The state of art theater room is located in the basement with large comfortable theater chairs. A big plus for this home is the owner has installed energy savings solar panels. This home is immaculate and ready for your most particular clients who will not be disappointed. Owner will transfer bag worm contract for the shrubs that line the driveway and home. NEW APPLIANCES INSTALLED : REFRIGERATOR, WASHER AND DRYER IN 2021. In 2022 NEW FURNACE, COOKTOP, AIR CONDITIONERS (EXTERIOR/ATTIC) AND DECK PAINTED. NEW EXTERIOR AIR CONDITIONERS WERE INSTALLED IN 2014.
Courtesy: RE/MAX 100
View additional infoTO BE BUILT- Homes reflecting your personal taste. Built with the craftsmanship of architectural charm & modern comfort. Deep porches, distinctive pillars & unique front doors lead inside to open floor plans that use space efficiently. Loads of windows & Kitchens full of beauty and function. Basements, Studies, Work space, and pocket doors for flexibility. Creating a place of stability & beauty.
51–68 of 68 properties displayed
How may I help you?Get property information, schedule a showing or find an agent |
|||||||||||||||||||||||||||||||||||||||||||||||||||||||||||||||||||||||
Copyright © Metropolitan Regional Information Systems, Inc.

